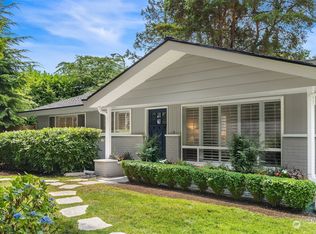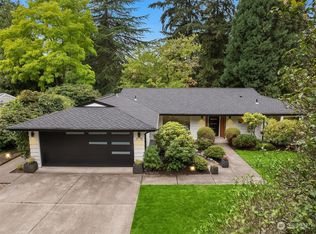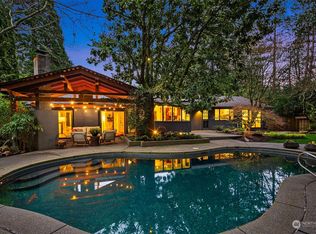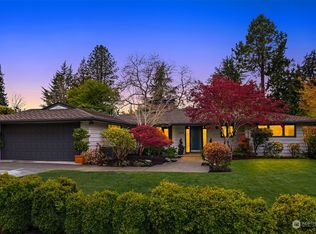Sold
Listed by:
Christina L. Clark,
Coldwell Banker Bain
Bought with: COMPASS
$2,925,000
3001 Hunts Point Road, Hunts Point, WA 98004
3beds
1,700sqft
Single Family Residence
Built in 1952
0.36 Acres Lot
$2,852,600 Zestimate®
$1,721/sqft
$4,747 Estimated rent
Home value
$2,852,600
$2.60M - $3.11M
$4,747/mo
Zestimate® history
Loading...
Owner options
Explore your selling options
What's special
Wonderful opportunity on Hunts Point! This stunning rambler was completely renovated in 2014. Great open floor plan with generous living spaces. Spacious living room with floor to ceiling limestone gas fireplace. The dining room has French doors opening to the expansive covered patio. Cozy family room. Gourmet kitchen with custom cabinetry, slab quartz counters, stainless steel appliances. Brazilian cherry hardwood flooring and warm stained concrete floors throughout. Impeccably maintained. Central A/C. Beautiful, private level lot with mature, manicured gardens. Minutes to downtown Bellevue and Seattle. Wonderful location with easy access to the Hunts Point Park with tennis courts, play area and the Points Loop trail system.
Zillow last checked: 8 hours ago
Listing updated: September 10, 2024 at 12:27pm
Listed by:
Christina L. Clark,
Coldwell Banker Bain
Bought with:
Jeffrey Harrison, 21033800
COMPASS
Source: NWMLS,MLS#: 2266846
Facts & features
Interior
Bedrooms & bathrooms
- Bedrooms: 3
- Bathrooms: 2
- Full bathrooms: 1
- 3/4 bathrooms: 1
- Main level bathrooms: 2
- Main level bedrooms: 3
Primary bedroom
- Level: Main
Bedroom
- Level: Main
Bedroom
- Level: Main
Bathroom full
- Level: Main
Bathroom three quarter
- Level: Main
Dining room
- Level: Main
Entry hall
- Level: Main
Family room
- Level: Main
Kitchen without eating space
- Level: Main
Living room
- Level: Main
Utility room
- Level: Main
Heating
- Fireplace(s), 90%+ High Efficiency, Forced Air
Cooling
- Central Air
Appliances
- Included: Dishwasher(s), Dryer(s), Disposal, Microwave(s), Refrigerator(s), Stove(s)/Range(s), Washer(s), Garbage Disposal, Water Heater: gas, Water Heater Location: garage
Features
- Dining Room, High Tech Cabling
- Flooring: Ceramic Tile, Concrete, Hardwood
- Doors: French Doors
- Windows: Double Pane/Storm Window
- Basement: None
- Number of fireplaces: 1
- Fireplace features: Gas, Main Level: 1, Fireplace
Interior area
- Total structure area: 1,700
- Total interior livable area: 1,700 sqft
Property
Parking
- Total spaces: 2
- Parking features: Attached Garage
- Attached garage spaces: 2
Features
- Levels: One
- Stories: 1
- Entry location: Main
- Patio & porch: Ceramic Tile, Concrete, Double Pane/Storm Window, Dining Room, Fireplace, French Doors, Hardwood, High Tech Cabling, Security System, Sprinkler System, Water Heater
Lot
- Size: 0.36 Acres
- Features: Curbs, Paved, Cable TV, Fenced-Partially, Gas Available, High Speed Internet, Patio, Sprinkler System
- Topography: Level
- Residential vegetation: Garden Space
Details
- Parcel number: 3537900050
- Zoning description: Jurisdiction: City
- Special conditions: Standard
Construction
Type & style
- Home type: SingleFamily
- Property subtype: Single Family Residence
Materials
- Brick, Wood Siding
- Foundation: Poured Concrete
- Roof: Composition
Condition
- Year built: 1952
- Major remodel year: 2014
Utilities & green energy
- Electric: Company: PSE
- Sewer: Sewer Connected, Company: City of Bellevue
- Water: Public, Company: City of Bellevue
Community & neighborhood
Security
- Security features: Security System
Location
- Region: Hunts Point
- Subdivision: Hunts Point
Other
Other facts
- Listing terms: Cash Out,Conventional
- Cumulative days on market: 262 days
Price history
| Date | Event | Price |
|---|---|---|
| 9/10/2024 | Sold | $2,925,000-0.8%$1,721/sqft |
Source: | ||
| 8/1/2024 | Pending sale | $2,950,000$1,735/sqft |
Source: | ||
| 7/26/2024 | Listed for sale | $2,950,000+139.8%$1,735/sqft |
Source: | ||
| 6/30/2023 | Listing removed | -- |
Source: Zillow Rentals Report a problem | ||
| 6/15/2023 | Price change | $5,250-16%$3/sqft |
Source: Zillow Rentals Report a problem | ||
Public tax history
| Year | Property taxes | Tax assessment |
|---|---|---|
| 2024 | $16,183 +2.4% | $2,583,000 +9.9% |
| 2023 | $15,808 -2.4% | $2,351,000 -11.5% |
| 2022 | $16,191 +14.7% | $2,657,000 +36.6% |
Find assessor info on the county website
Neighborhood: 98004
Nearby schools
GreatSchools rating
- 8/10Clyde Hill Elementary SchoolGrades: PK-5Distance: 0.9 mi
- 8/10Chinook Middle SchoolGrades: 6-8Distance: 1 mi
- 10/10Bellevue High SchoolGrades: 9-12Distance: 2.7 mi
Schools provided by the listing agent
- Elementary: Clyde Hill Elem
- Middle: Chinook Mid
- High: Bellevue High
Source: NWMLS. This data may not be complete. We recommend contacting the local school district to confirm school assignments for this home.
Get a cash offer in 3 minutes
Find out how much your home could sell for in as little as 3 minutes with a no-obligation cash offer.
Estimated market value
$2,852,600



