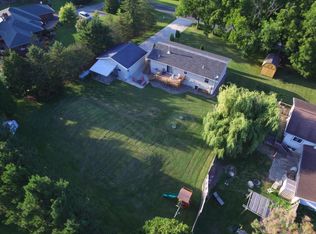Closed
$366,500
3001 Kelly Rd, La Crescent, MN 55947
4beds
2,520sqft
Single Family Residence
Built in 1992
0.53 Acres Lot
$365,900 Zestimate®
$145/sqft
$2,488 Estimated rent
Home value
$365,900
Estimated sales range
Not available
$2,488/mo
Zestimate® history
Loading...
Owner options
Explore your selling options
What's special
WELCOME HOME! Don’t miss this beautiful 4-bedroom, 3-bath home perfectly nestled on a ½-acre just outside La Crescent—offering peaceful country living with the convenience of being close to town. From the moment you step inside, you’ll feel right at home in the inviting open kitchen, dining, and living area—perfect for everyday comfort and family gatherings. Cozy up by the natural fireplace in the spacious lower-level family room, or step outside to your private backyard oasis—ideal for entertaining, relaxing, and enjoying your morning coffee or favorite beverage as the day winds down. This property also features a 2.5-car attached garage, a 1-car detached garage for all your toys and storage needs, plus a chicken coop and greenhouse. Call today for your private showing!
Zillow last checked: 8 hours ago
Listing updated: September 05, 2025 at 12:00pm
Listed by:
Aaron Bartsch 507-272-9645,
Castle Realty, LLC
Bought with:
Aaron Bartsch
Castle Realty, LLC
Source: NorthstarMLS as distributed by MLS GRID,MLS#: 6745253
Facts & features
Interior
Bedrooms & bathrooms
- Bedrooms: 4
- Bathrooms: 3
- Full bathrooms: 3
Bedroom 1
- Level: Main
- Area: 169 Square Feet
- Dimensions: 13x13
Bedroom 2
- Level: Main
- Area: 130 Square Feet
- Dimensions: 10x13
Bedroom 3
- Level: Lower
- Area: 130 Square Feet
- Dimensions: 10x13
Bedroom 4
- Level: Lower
- Area: 169 Square Feet
- Dimensions: 13x13
Dining room
- Level: Main
- Area: 130 Square Feet
- Dimensions: 10x13
Kitchen
- Level: Main
- Area: 156 Square Feet
- Dimensions: 12x13
Living room
- Level: Main
- Area: 286 Square Feet
- Dimensions: 13x22
Other
- Level: Main
- Area: 32 Square Feet
- Dimensions: 4x8
Heating
- Forced Air
Cooling
- Central Air
Appliances
- Included: Dishwasher, Dryer, Range, Refrigerator, Stainless Steel Appliance(s), Washer
Features
- Basement: Finished
- Number of fireplaces: 1
- Fireplace features: Family Room, Wood Burning
Interior area
- Total structure area: 2,520
- Total interior livable area: 2,520 sqft
- Finished area above ground: 1,260
- Finished area below ground: 1,160
Property
Parking
- Total spaces: 3
- Parking features: Attached, Detached
- Attached garage spaces: 3
- Details: Garage Dimensions (24x28)
Accessibility
- Accessibility features: None
Features
- Levels: Multi/Split
- Patio & porch: Deck, Patio
Lot
- Size: 0.53 Acres
- Dimensions: 125 x 187
Details
- Additional structures: Storage Shed
- Foundation area: 1260
- Parcel number: R080756000
- Zoning description: Residential-Single Family
Construction
Type & style
- Home type: SingleFamily
- Property subtype: Single Family Residence
Materials
- Aluminum Siding, Vinyl Siding
Condition
- Age of Property: 33
- New construction: No
- Year built: 1992
Utilities & green energy
- Gas: Propane
- Sewer: Septic System Compliant - No
- Water: Private, Shared System, Well
Community & neighborhood
Location
- Region: La Crescent
- Subdivision: Country Living Estate
HOA & financial
HOA
- Has HOA: No
Price history
| Date | Event | Price |
|---|---|---|
| 9/5/2025 | Sold | $366,500-0.7%$145/sqft |
Source: | ||
| 8/14/2025 | Pending sale | $369,000$146/sqft |
Source: | ||
| 8/9/2025 | Listed for sale | $369,000$146/sqft |
Source: | ||
| 8/6/2025 | Contingent | $369,000$146/sqft |
Source: | ||
| 7/23/2025 | Price change | $369,000-1.6%$146/sqft |
Source: | ||
Public tax history
| Year | Property taxes | Tax assessment |
|---|---|---|
| 2025 | $3,482 -6.1% | $344,700 +24% |
| 2024 | $3,710 +9.3% | $278,000 |
| 2023 | $3,394 +10.3% | -- |
Find assessor info on the county website
Neighborhood: 55947
Nearby schools
GreatSchools rating
- 7/10Lacrescent-Hokah Elementary SchoolGrades: PK-4Distance: 2.4 mi
- 5/10Lacrescent-Hokah Middle SchoolGrades: 5-8Distance: 2.4 mi
- 7/10Lacrescent Senior High SchoolGrades: 9-12Distance: 2.4 mi
Get pre-qualified for a loan
At Zillow Home Loans, we can pre-qualify you in as little as 5 minutes with no impact to your credit score.An equal housing lender. NMLS #10287.
