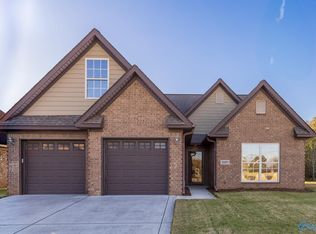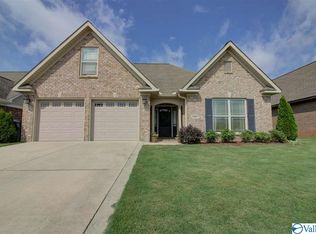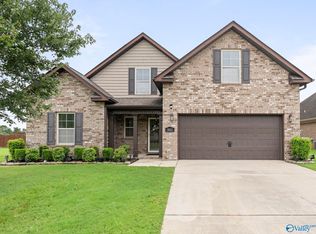Pre Selling Now (projected completion date of 2-19-2017) The "Rose" floor plan is wonderful three bedroom home with two full baths with 1,695 square feet! The Rose features front and rear covered porches and a front dining room and separate breakfast room adjoining the large family room-all with beautiful treyed ceilings. The master suite also has treyed ceilings, as well as a large master bath and two walk-in-closets! With a two-car garage and a large laundry room, this plan has everything a growing family needs at a great price!
This property is off market, which means it's not currently listed for sale or rent on Zillow. This may be different from what's available on other websites or public sources.


