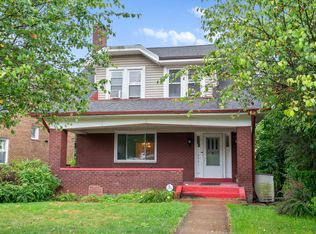For Sale or For Rent... Welcome to this classic 3-bedroom, 1-bath home in the heart of Observatory Hill, perfectly positioned next to Riverview Park. Fresh new paint brightens the entire interior, complementing the timeless hardwood floors that flow throughout the home. All three bedrooms and the full bath are conveniently located on the second floor, providing a functional and comfortable layout for daily living. The third floor features an unfinished attic space - ideal for a fourth bedroom, home office, or creative studio. The kitchen opens directly onto a spacious deck, perfect for outdoor dining, entertaining, or simply enjoying the peaceful surroundings. Set in one of Observatory Hill's best locations, this home offers unbeatable access to green space and neighborhood amenities. Tenant responsible for all utilities. 1 year lease term.
This property is off market, which means it's not currently listed for sale or rent on Zillow. This may be different from what's available on other websites or public sources.
