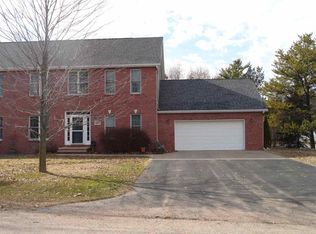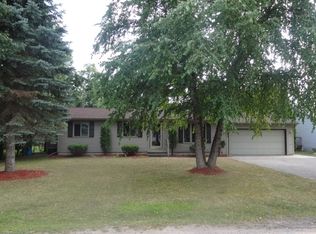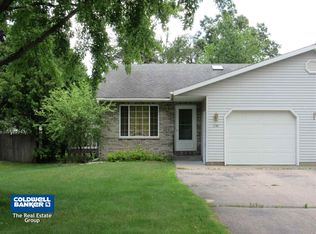Closed
$351,000
3001 REVERE ROAD, Plover, WI 54467
3beds
2,696sqft
Single Family Residence
Built in 1997
0.28 Acres Lot
$357,200 Zestimate®
$130/sqft
$2,390 Estimated rent
Home value
$357,200
$314,000 - $407,000
$2,390/mo
Zestimate® history
Loading...
Owner options
Explore your selling options
What's special
Stop by and see this Custom Built amazing Executive Style Zero Lot Line home in Plover. This 3 bedroom, 2.5 bath home is spectacular. Sellers have down sized and now it is your turn to enjoy all that this property has to offer. Step through the front door to a nice foyer, and an office that has French doors for privacy. There's also a large spacious kitchen, dining area and living room with gas fireplace, first floor laundry and a half bath. Upstairs you will find an amazing master bedroom, beautiful master bath with separate soaking tub and shower, and a large walk-in closet. Two additional bedrooms and another full bathroom complete the picture. The lower level is all set up for entertaining with family and friends. There is a family room complete with a bar and game area The exercise room that the sellers are using, was originally planned to be a 3rd full bath so the plumbing is stubbed in if you'd like another bathroom. The quality of this property is evident through the whole house.,Step out onto the large stamped concrete patio patio for grilling or entertaining and enjoy the private backyard this summer. Many updates have been done since 2017 including new water heater, roof, front door, patio door, furnace and A/C, new patio, dishwasher and more. The 2023 Hot Tub is not included but is negotiable. Call for a private showing today.
Zillow last checked: 8 hours ago
Listing updated: July 18, 2025 at 07:09am
Listed by:
DIANE JAHN-THE DIANE JAHN SALES TEAM homeinfo@firstweber.com,
FIRST WEBER
Bought with:
Premier Realty Group
Source: WIREX MLS,MLS#: 22501825 Originating MLS: Central WI Board of REALTORS
Originating MLS: Central WI Board of REALTORS
Facts & features
Interior
Bedrooms & bathrooms
- Bedrooms: 3
- Bathrooms: 3
- Full bathrooms: 2
- 1/2 bathrooms: 1
Primary bedroom
- Level: Upper
- Area: 260
- Dimensions: 20 x 13
Bedroom 2
- Level: Upper
- Area: 150
- Dimensions: 15 x 10
Bedroom 3
- Level: Upper
- Area: 100
- Dimensions: 10 x 10
Family room
- Level: Lower
- Area: 480
- Dimensions: 16 x 30
Kitchen
- Level: Main
- Area: 117
- Dimensions: 13 x 9
Living room
- Level: Main
- Area: 252
- Dimensions: 18 x 14
Heating
- Natural Gas, Forced Air
Cooling
- Central Air
Appliances
- Included: Refrigerator, Range/Oven, Dishwasher, Microwave, Disposal
Features
- Ceiling Fan(s), Walk-In Closet(s), High Speed Internet
- Flooring: Carpet, Tile, Wood
- Basement: Finished,Full,Block
- Common walls with other units/homes: 1 Common Wall
Interior area
- Total structure area: 2,696
- Total interior livable area: 2,696 sqft
- Finished area above ground: 2,080
- Finished area below ground: 616
Property
Parking
- Total spaces: 2
- Parking features: 2 Car, Attached, Garage Door Opener
- Attached garage spaces: 2
Features
- Levels: Two
- Stories: 2
- Patio & porch: Patio
- Exterior features: Irrigation system
- Has spa: Yes
- Spa features: Heated
Lot
- Size: 0.28 Acres
Details
- Parcel number: 17348A2202
- Zoning: Residential
- Special conditions: Arms Length
Construction
Type & style
- Home type: SingleFamily
- Property subtype: Single Family Residence
- Attached to another structure: Yes
Materials
- Brick, Vinyl Siding
- Roof: Shingle
Condition
- 21+ Years
- New construction: No
- Year built: 1997
Utilities & green energy
- Sewer: Public Sewer
- Water: Public
- Utilities for property: Cable Available
Community & neighborhood
Security
- Security features: Smoke Detector(s)
Location
- Region: Plover
- Subdivision: Boston Square
- Municipality: Plover
Other
Other facts
- Listing terms: Arms Length Sale
Price history
| Date | Event | Price |
|---|---|---|
| 7/17/2025 | Sold | $351,000-5.1%$130/sqft |
Source: | ||
| 6/19/2025 | Contingent | $369,900$137/sqft |
Source: | ||
| 6/2/2025 | Price change | $369,900-2.6%$137/sqft |
Source: | ||
| 5/8/2025 | Listed for sale | $379,900$141/sqft |
Source: | ||
Public tax history
| Year | Property taxes | Tax assessment |
|---|---|---|
| 2024 | $3,806 +4.3% | $224,900 |
| 2023 | $3,648 +1.4% | $224,900 |
| 2022 | $3,598 | $224,900 +35.6% |
Find assessor info on the county website
Neighborhood: 54467
Nearby schools
GreatSchools rating
- 4/10Plover-Whiting Elementary SchoolGrades: K-6Distance: 2.3 mi
- 5/10Benjamin Franklin Junior High SchoolGrades: 7-9Distance: 3.4 mi
- 4/10Stevens Point Area Senior High SchoolGrades: 10-12Distance: 6.4 mi
Schools provided by the listing agent
- Elementary: Plover-Whiting
- Middle: Ben Franklin
- High: Stevens Point
- District: Stevens Point
Source: WIREX MLS. This data may not be complete. We recommend contacting the local school district to confirm school assignments for this home.

Get pre-qualified for a loan
At Zillow Home Loans, we can pre-qualify you in as little as 5 minutes with no impact to your credit score.An equal housing lender. NMLS #10287.


