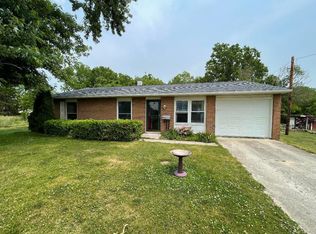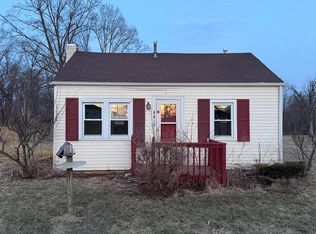Closed
$270,000
3001 Sandpoint Rd, Fort Wayne, IN 46809
4beds
1,820sqft
Single Family Residence
Built in 1930
0.76 Acres Lot
$276,500 Zestimate®
$--/sqft
$1,629 Estimated rent
Home value
$276,500
$252,000 - $304,000
$1,629/mo
Zestimate® history
Loading...
Owner options
Explore your selling options
What's special
No detail was overlooked in this fully reimagined 4-bedroom, 2-bath residence, located just minutes from the heart of Downtown Fort Wayne. Thoughtfully redesigned with top-to-bottom renovations, this home combines high-end craftsmanship with timeless comfort. Enjoy an elaborate custom kitchen featuring premium finishes, ideal for entertaining and everyday living. Step outside to a brand-new patio with firepit, additional deck space, and beautifully refreshed exterior with new siding and roof—all completed with care and intention. Every inch of this home has been updated—new systems, surfaces, and finishes throughout. Designed and built with the pride of ownership in mind, this property offers a rare opportunity to own a like-new home in an established neighborhood, with the quality you'd expect from a personal custom build.
Zillow last checked: 8 hours ago
Listing updated: October 27, 2025 at 03:11pm
Listed by:
Jordan Wildman Home:260-498-0384,
eXp Realty, LLC
Bought with:
Kelly Rader, RB21000626
Uptown Realty Group
Source: IRMLS,MLS#: 202531349
Facts & features
Interior
Bedrooms & bathrooms
- Bedrooms: 4
- Bathrooms: 2
- Full bathrooms: 2
- Main level bedrooms: 3
Bedroom 1
- Level: Main
Bedroom 2
- Level: Main
Kitchen
- Level: Main
- Area: 320
- Dimensions: 20 x 16
Living room
- Level: Main
- Area: 286
- Dimensions: 13 x 22
Heating
- Natural Gas, Forced Air
Cooling
- Central Air
Appliances
- Included: Disposal, Dishwasher, Microwave, Refrigerator, Range/Oven-Dual Fuel, Gas Water Heater
Features
- Ceiling Fan(s), Vaulted Ceiling(s), Walk-In Closet(s), Entrance Foyer, Double Vanity, Tub/Shower Combination, Custom Cabinetry
- Flooring: Carpet, Vinyl
- Basement: Partial,Walk-Out Access
- Has fireplace: No
- Fireplace features: None
Interior area
- Total structure area: 3,360
- Total interior livable area: 1,820 sqft
- Finished area above ground: 1,820
- Finished area below ground: 0
Property
Parking
- Total spaces: 2
- Parking features: Attached, Garage Door Opener, Asphalt
- Attached garage spaces: 2
- Has uncovered spaces: Yes
Features
- Levels: One
- Stories: 1
- Patio & porch: Deck, Patio
- Exterior features: Fire Pit
- Fencing: None
Lot
- Size: 0.76 Acres
- Dimensions: 120X274
- Features: Level
Details
- Parcel number: 021221453005.000074
Construction
Type & style
- Home type: SingleFamily
- Property subtype: Single Family Residence
Materials
- Vinyl Siding
- Roof: Asphalt,Shingle
Condition
- New construction: No
- Year built: 1930
Utilities & green energy
- Electric: Indiana Michigan Power
- Gas: NIPSCO
- Sewer: City
- Water: City, Fort Wayne City Utilities
Community & neighborhood
Security
- Security features: Smoke Detector(s)
Location
- Region: Fort Wayne
- Subdivision: Fox(s)
Other
Other facts
- Listing terms: Cash,Conventional,FHA,VA Loan
Price history
| Date | Event | Price |
|---|---|---|
| 10/27/2025 | Sold | $270,000+0% |
Source: | ||
| 10/27/2025 | Pending sale | $269,900 |
Source: | ||
| 8/18/2025 | Price change | $269,900-3.6% |
Source: | ||
| 8/8/2025 | Listed for sale | $279,900+249.9% |
Source: | ||
| 5/8/2024 | Sold | $80,000-11% |
Source: | ||
Public tax history
| Year | Property taxes | Tax assessment |
|---|---|---|
| 2024 | $1,974 +13.3% | $52,800 -70.7% |
| 2023 | $1,743 +58% | $180,400 +14.9% |
| 2022 | $1,103 +31% | $157,000 +42% |
Find assessor info on the county website
Neighborhood: Sand Point
Nearby schools
GreatSchools rating
- 5/10Waynedale Elementary SchoolGrades: PK-5Distance: 1.2 mi
- 4/10Portage Middle SchoolGrades: 6-8Distance: 2.3 mi
- 3/10Wayne High SchoolGrades: 9-12Distance: 3 mi
Schools provided by the listing agent
- Elementary: Waynedale
- Middle: Kekionga
- High: Wayne
- District: Fort Wayne Community
Source: IRMLS. This data may not be complete. We recommend contacting the local school district to confirm school assignments for this home.
Get pre-qualified for a loan
At Zillow Home Loans, we can pre-qualify you in as little as 5 minutes with no impact to your credit score.An equal housing lender. NMLS #10287.
Sell for more on Zillow
Get a Zillow Showcase℠ listing at no additional cost and you could sell for .
$276,500
2% more+$5,530
With Zillow Showcase(estimated)$282,030

