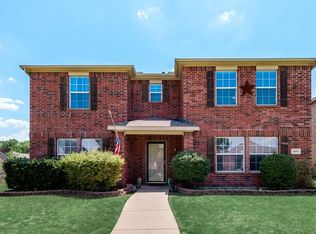Great corner lot with low maintenance landscape. Newly renovated. Plenty of upgrades and move-in ready. Spacious bedrooms, plenty of closet space, and numerous living areas make this home ideal. Wood burning fireplace sets the perfect backdrop for upcoming cool weather. Large backyard and plenty of parking in the driveway! Sorry, no pets allowed.
This property is off market, which means it's not currently listed for sale or rent on Zillow. This may be different from what's available on other websites or public sources.
