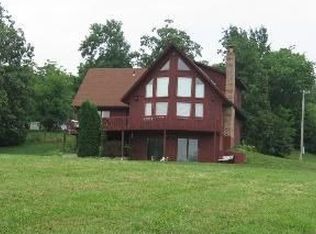This is such a beautiful and unique property with so many add indoor and outdoor amenities! Vaulted ceilings with huge windows for natural lighting and an extraordinary view. The eat-in country kitchen is complete with granite counter tops, a kitchen island, double oven, cook-top and under cabinet microwave. The finished walkout basement has a family room, non conforming bedroom, full bath with walk-in shower, a game room and small shop area. The master bedroom has a large walk-in closet and newly remodeled master bathroom with an oversized tub and walk-in shower. There is covered porch with a setting area and hot tub. Just a few feet away is an outdoor kitchen equipped with a grill, refrigerator and wood burning stove. Beyond the outdoor kitchen is an above ground pool with a patio area with a fire pit. The property that all of this sits on is absolutely stunning with no shortage of wildlife!
This property is off market, which means it's not currently listed for sale or rent on Zillow. This may be different from what's available on other websites or public sources.
