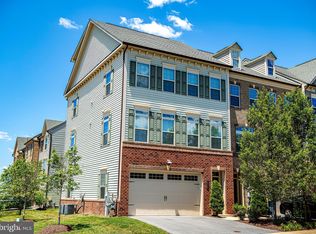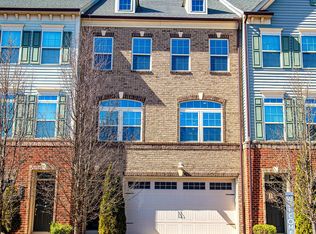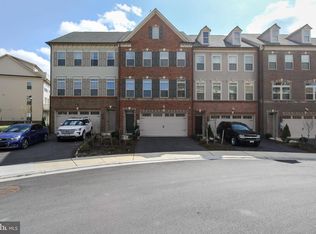Sold for $520,000
$520,000
3002 Bretons Ridge Way, Hanover, MD 21076
3beds
2,320sqft
Townhouse
Built in 2020
2,091 Square Feet Lot
$526,000 Zestimate®
$224/sqft
$3,102 Estimated rent
Home value
$526,000
$489,000 - $568,000
$3,102/mo
Zestimate® history
Loading...
Owner options
Explore your selling options
What's special
This home shows like it was just built, including new carpet throughout, offering all the charm of new construction without the wait! Discover modern comfort in this stylish townhouse, featuring a convenient 1-car garage, a private fenced backyard, and a large deck overlooking open common space—perfect for relaxing or entertaining. This home boasts 3 bedrooms, 2.5 baths, and a thoughtfully designed open-concept main level, ideal for seamless living. The kitchen shines with sleek stainless-steel appliances and quartz countertops making it perfect for home chefs and casual dining alike. The primary bedroom is a private retreat with a tray ceiling, a luxurious ensuite bath, and a spacious walk-in closet. The entry-level offers versatile space to suit your lifestyle—use it as a recreation room, family room, play area, or anything you imagine! The highly sought-after Parkside community offers exceptional amenities. Located within a very short walk to the swimming pools, a state-of-the-art fitness center, a welcoming clubhouse, a children’s playground, and scenic walking/jogging trails. With convenient access to Fort Meade, BWI, and major commuter routes, this home blends style, practicality, and an unbeatable location. Schedule your visit to Parkside today!
Zillow last checked: 8 hours ago
Listing updated: December 23, 2024 at 07:08am
Listed by:
Chris Buscher 301-752-5963,
CENTURY 21 New Millennium
Bought with:
zac steinnagel, 672449
RE/MAX Town Center
Source: Bright MLS,MLS#: MDAA2099000
Facts & features
Interior
Bedrooms & bathrooms
- Bedrooms: 3
- Bathrooms: 3
- Full bathrooms: 2
- 1/2 bathrooms: 1
Basement
- Area: 0
Heating
- Forced Air, Programmable Thermostat, Natural Gas
Cooling
- Central Air, Programmable Thermostat, Electric
Appliances
- Included: Dishwasher, Disposal, ENERGY STAR Qualified Dishwasher, ENERGY STAR Qualified Refrigerator, Exhaust Fan, Microwave, Ice Maker, Self Cleaning Oven, Oven/Range - Gas, Refrigerator, Cooktop, Tankless Water Heater, Gas Water Heater
- Laundry: Upper Level, Washer/Dryer Hookups Only, Laundry Room
Features
- Kitchen - Gourmet, Kitchen Island, Kitchen - Table Space, Eat-in Kitchen, Primary Bath(s), Upgraded Countertops, Open Floorplan, Ceiling Fan(s), Dining Area, Pantry, Recessed Lighting, Walk-In Closet(s), 9'+ Ceilings, Dry Wall, Tray Ceiling(s)
- Doors: Insulated
- Windows: Insulated Windows, Low Emissivity Windows, Screens, Vinyl Clad
- Basement: Front Entrance,Exterior Entry,Rear Entrance,Sump Pump,Full,Finished,Walk-Out Access
- Has fireplace: No
Interior area
- Total structure area: 2,320
- Total interior livable area: 2,320 sqft
- Finished area above ground: 2,320
- Finished area below ground: 0
Property
Parking
- Total spaces: 1
- Parking features: Garage Faces Front, Garage Door Opener, Driveway, Attached
- Attached garage spaces: 1
- Has uncovered spaces: Yes
Accessibility
- Accessibility features: Doors - Lever Handle(s)
Features
- Levels: Three
- Stories: 3
- Patio & porch: Deck
- Exterior features: Sidewalks, Street Lights
- Pool features: Community
Lot
- Size: 2,091 sqft
- Features: Landscaped
Details
- Additional structures: Above Grade, Below Grade
- Parcel number: 020442090248653
- Zoning: MXDR
- Special conditions: Standard
Construction
Type & style
- Home type: Townhouse
- Architectural style: Colonial
- Property subtype: Townhouse
Materials
- Combination, Brick, Vinyl Siding
- Foundation: Concrete Perimeter
- Roof: Asphalt
Condition
- Excellent
- New construction: No
- Year built: 2020
Details
- Builder model: MOZART
- Builder name: RYAN HOMES
Utilities & green energy
- Electric: 200+ Amp Service
- Sewer: Public Sewer
- Water: Public
- Utilities for property: Underground Utilities
Community & neighborhood
Security
- Security features: Fire Alarm, Fire Sprinkler System, Carbon Monoxide Detector(s), Smoke Detector(s)
Community
- Community features: Pool
Location
- Region: Hanover
- Subdivision: Parkside
- Municipality: Hanover
HOA & financial
HOA
- Has HOA: Yes
- HOA fee: $95 monthly
- Amenities included: Clubhouse, Fitness Center, Pool, Jogging Path, Tot Lots/Playground
- Services included: Common Area Maintenance, Lawn Care Front, Lawn Care Side, Recreation Facility, Road Maintenance, Snow Removal
- Association name: PARKSIDE
Other
Other facts
- Listing agreement: Exclusive Right To Sell
- Ownership: Fee Simple
Price history
| Date | Event | Price |
|---|---|---|
| 12/23/2024 | Sold | $520,000-1%$224/sqft |
Source: | ||
| 11/27/2024 | Pending sale | $525,000$226/sqft |
Source: | ||
| 11/22/2024 | Listed for sale | $525,000+28.4%$226/sqft |
Source: | ||
| 7/28/2020 | Sold | $408,920$176/sqft |
Source: Public Record Report a problem | ||
Public tax history
| Year | Property taxes | Tax assessment |
|---|---|---|
| 2025 | -- | $482,400 +5.2% |
| 2024 | $5,022 +5.8% | $458,600 +5.5% |
| 2023 | $4,748 +10.5% | $434,800 +5.8% |
Find assessor info on the county website
Neighborhood: 21076
Nearby schools
GreatSchools rating
- 2/10Meade Heights Elementary SchoolGrades: PK-5Distance: 2.1 mi
- 5/10MacArthur Middle SchoolGrades: 6-8Distance: 1.2 mi
- 3/10Meade High SchoolGrades: 9-12Distance: 1 mi
Schools provided by the listing agent
- District: Anne Arundel County Public Schools
Source: Bright MLS. This data may not be complete. We recommend contacting the local school district to confirm school assignments for this home.
Get a cash offer in 3 minutes
Find out how much your home could sell for in as little as 3 minutes with a no-obligation cash offer.
Estimated market value$526,000
Get a cash offer in 3 minutes
Find out how much your home could sell for in as little as 3 minutes with a no-obligation cash offer.
Estimated market value
$526,000


