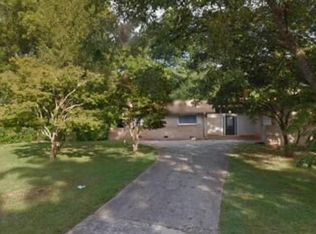A must see, 4 Bedroom, 2 1/2 bath home in Decatur. It is very close to I-20 and I-285. Nice large, level yard, situated in a Cul-de-sac and rocking chair front porch. Great room has a fireplace for cool winter nights. Large eat-in kitchen and a nice pantry. Large Master Bedroom with Trey ceilings, walk-in closet and Master bathroom has separate garden tub and shower.
This property is off market, which means it's not currently listed for sale or rent on Zillow. This may be different from what's available on other websites or public sources.
