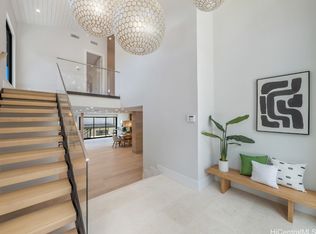Closed
$3,950,000
3002 Diamond Head Rd, Honolulu, HI 96815
4beds
3,512sqft
Single Family Residence
Built in 1988
-- sqft lot
$3,905,200 Zestimate®
$1,125/sqft
$10,349 Estimated rent
Home value
$3,905,200
$3.71M - $4.10M
$10,349/mo
Zestimate® history
Loading...
Owner options
Explore your selling options
What's special
This rarely available, recently remodeled corner-lot residence offers privacy, tranquility, & prime access to Oahu’s most sought-after lifestyle amenities. This gated home sits in a coveted neighborhood near Honolulu’s Gold Coast, combining modern convenience w/ relaxed island feel. In 2023, the lower level was newly constructed, transforming what was once unfinished space into functional, stylish living areas. It features a spacious, open, upgraded kitchen w/Bosch & Thermador appliances w/large center island & lux. vinyl flooring. The lower level has large guest bdrm w/ensuite bath that opens directly to heated pool & private courtyard. Upstairs, layout incl 3 addl BRs, each w/full, remodeled bath. Bonus room w/wet bar provides added flexibility. Addl features: original ohia floors upstairs, split AC throughout, new electrical & plumbing, dual gated street entrances, pkg for 6 cars, EV outlet, internet-enabled garage door & gate opener, & state-of-the-art sec. sys. The home has a solar-ready standing-seam metal roof & refined landscaping. This home delivers comfort, security, & easy access to recreation near Kapiolani Park & the ocean.
Zillow last checked: 8 hours ago
Listing updated: November 06, 2025 at 10:31am
Listed by:
Caron B Davis 808-286-5256,
Caron B Realty
Bought with:
Denise L Miyahira, RB-20467
Lei Homes LLC
Source: HiCentral MLS,MLS#: 202512334
Facts & features
Interior
Bedrooms & bathrooms
- Bedrooms: 4
- Bathrooms: 5
- Full bathrooms: 4
- 1/2 bathrooms: 1
Features
- Bedroom on Main Level, Full Bath on Main Level
- Flooring: Carpet, Ceramic Tile, Hardwood, Vinyl
Interior area
- Total structure area: 3,928
- Total interior livable area: 3,512 sqft
Property
Parking
- Total spaces: 6
- Parking features: Driveway, Garage, Three or more Spaces
- Has garage: Yes
Features
- Levels: Two
- Stories: 2
- Pool features: Heated, In Ground
- Fencing: Fenced,Wall
- Has view: Yes
- View description: Mountain(s)
Lot
- Features: Cleared, Corner Lot, Level
- Topography: Level
Details
- Parcel number: 1310340390000
- Zoning description: 05 - R-5 Residential District
- Special conditions: None
Construction
Type & style
- Home type: SingleFamily
- Architectural style: Detached
- Property subtype: Single Family Residence
Materials
- Double Wall, Concrete
Condition
- Excellent,Updated/Remodeled
- New construction: No
- Year built: 1988
- Major remodel year: 2023
Utilities & green energy
- Water: Public
- Utilities for property: Above Ground Utilities, Cable Available, Electricity Available, High Speed Internet Available, Other, Phone Available, Sewer Available, Water Available
Community & neighborhood
Security
- Security features: Closed Circuit Camera(s), Key Card Entry
Community
- Community features: Deck/Porch, Other, Patio, Storage Facilities
Location
- Region: Honolulu
- Subdivision: Diamond Head
Price history
| Date | Event | Price |
|---|---|---|
| 11/6/2025 | Sold | $3,950,000-7.1%$1,125/sqft |
Source: | ||
| 10/22/2025 | Pending sale | $4,250,000$1,210/sqft |
Source: | ||
| 9/26/2025 | Contingent | $4,250,000$1,210/sqft |
Source: | ||
| 8/14/2025 | Listed for sale | $4,250,000$1,210/sqft |
Source: | ||
| 7/26/2025 | Contingent | $4,250,000$1,210/sqft |
Source: | ||
Public tax history
| Year | Property taxes | Tax assessment |
|---|---|---|
| 2025 | $29,158 -0.3% | $3,206,800 -0.2% |
| 2024 | $29,236 -1.8% | $3,213,700 -1.5% |
| 2023 | $29,778 +17.4% | $3,261,200 +9.2% |
Find assessor info on the county website
Neighborhood: Diamond Head
Nearby schools
GreatSchools rating
- 9/10Waikiki Elementary SchoolGrades: PK-5Distance: 0.6 mi
- 7/10President George Washington Middle SchoolGrades: 6-8Distance: 2.7 mi
- 3/10Kaimuki High SchoolGrades: 9-12Distance: 1.8 mi
Schools provided by the listing agent
- Elementary: Waikiki
- Middle: Washington
- High: Kaimuki
Source: HiCentral MLS. This data may not be complete. We recommend contacting the local school district to confirm school assignments for this home.
