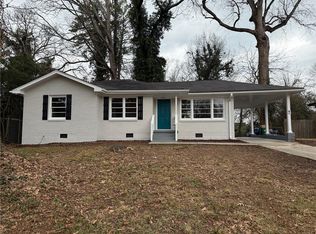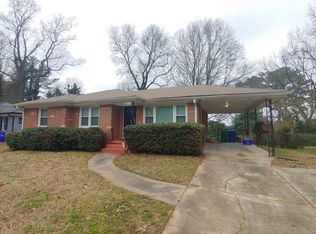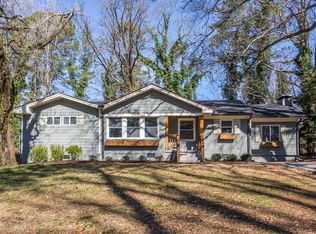Closed
$345,000
3002 Laguna Dr, Decatur, GA 30032
3beds
1,740sqft
Single Family Residence
Built in 1953
10,018.8 Square Feet Lot
$-- Zestimate®
$198/sqft
$1,970 Estimated rent
Home value
Not available
Estimated sales range
Not available
$1,970/mo
Zestimate® history
Loading...
Owner options
Explore your selling options
What's special
Charming Renovated Bungalow in Belvedere Park Co Spacious, Modern & Move-In Ready! Welcome to 3002 Laguna Drive, a beautifully renovated (2019) and expanded 3-bedroom, 2-bathroom home in the heart of Belvedere Park, Decatur! This stunning single-story bungalow seamlessly blends modern updates with timeless charm, offering approximately 1,740 sq. ft. of stylish living space on a level (roughly) 0.23-acre lot. Step inside to an open floor plan featuring gleaming hardwood floors, high ceilings, and abundant natural light. The spacious living and dining area flows effortlessly into the contemporary kitchen, where you'll find: Sleek white cabinetry Quartz countertops Large center island with breakfast bar Premium stainless-steel appliances Gas cooktop & oven Primary Suite Retreat Tucked away on the opposite side of the home for privacy, the primary bedroom is a tranquil escape featuring: A luxurious ensuite bathroom with a soaking tub, double vanity, and glass-enclosed shower Spacious walk-in closet Direct access to the backyard deck Thoughtful Split-Bedroom Layout The two guest bedrooms share a convenient Jack & Jill bathroom, making this home perfect for families or guests. Outdoor Living & More. Enjoy Georgia's beautiful weather from the covered front porch or entertain on the private back deck overlooking a fenced backyard. Other highlights include: Newer renovations & modern finishes. Private, fenced backyard. Driveway with off-street parking for two vehicles. Central heating & cooling. Located in Dekalb County, this home provides easy access to I-285, Downtown Decatur, East Atlanta, shopping, and dining. Don't miss out on this move-in-ready gem in one of Decatur's most central locations!
Zillow last checked: 8 hours ago
Listing updated: October 16, 2025 at 12:13pm
Listed by:
Richard C Reid 404-238-7999,
Direct Link Realty, Inc.
Bought with:
Ben Dowell, 355618
Jane & Co Real Estate
Source: GAMLS,MLS#: 10459226
Facts & features
Interior
Bedrooms & bathrooms
- Bedrooms: 3
- Bathrooms: 2
- Full bathrooms: 2
- Main level bathrooms: 2
- Main level bedrooms: 3
Kitchen
- Features: Breakfast Bar, Kitchen Island, Solid Surface Counters
Heating
- Central, Forced Air, Natural Gas
Cooling
- Ceiling Fan(s), Central Air
Appliances
- Included: Dishwasher, Disposal, Gas Water Heater, Microwave, Refrigerator
- Laundry: In Hall
Features
- High Ceilings, Master On Main Level, Split Bedroom Plan
- Flooring: Hardwood
- Windows: Double Pane Windows
- Basement: Crawl Space
- Has fireplace: No
- Common walls with other units/homes: No Common Walls
Interior area
- Total structure area: 1,740
- Total interior livable area: 1,740 sqft
- Finished area above ground: 1,740
- Finished area below ground: 0
Property
Parking
- Total spaces: 2
- Parking features: Off Street
Features
- Levels: One
- Stories: 1
- Patio & porch: Deck
- Fencing: Back Yard,Wood
- Has view: Yes
- View description: City
- Body of water: None
Lot
- Size: 10,018 sqft
- Features: Level, Private
Details
- Parcel number: 15 200 06 019
- Special conditions: Investor Owned
Construction
Type & style
- Home type: SingleFamily
- Architectural style: Bungalow/Cottage,Ranch
- Property subtype: Single Family Residence
Materials
- Brick, Concrete
- Foundation: Block
- Roof: Composition
Condition
- Resale
- New construction: No
- Year built: 1953
Utilities & green energy
- Electric: 220 Volts
- Sewer: Public Sewer
- Water: Public
- Utilities for property: Cable Available, Electricity Available, Natural Gas Available, Phone Available, Sewer Available, Water Available
Community & neighborhood
Security
- Security features: Smoke Detector(s)
Community
- Community features: None
Location
- Region: Decatur
- Subdivision: Belvedere Park
HOA & financial
HOA
- Has HOA: No
- Services included: None
Other
Other facts
- Listing agreement: Exclusive Right To Sell
Price history
| Date | Event | Price |
|---|---|---|
| 10/16/2025 | Sold | $345,000-2.8%$198/sqft |
Source: | ||
| 10/4/2025 | Pending sale | $355,000$204/sqft |
Source: | ||
| 7/18/2025 | Price change | $355,000-5.3%$204/sqft |
Source: | ||
| 7/10/2025 | Price change | $375,000-1.3%$216/sqft |
Source: | ||
| 6/26/2025 | Price change | $380,000-1.3%$218/sqft |
Source: | ||
Public tax history
| Year | Property taxes | Tax assessment |
|---|---|---|
| 2025 | $6,746 -2.5% | $144,120 -2.6% |
| 2024 | $6,918 +5.9% | $148,000 +5.5% |
| 2023 | $6,531 +7.4% | $140,240 +7.2% |
Find assessor info on the county website
Neighborhood: Belvedere Park
Nearby schools
GreatSchools rating
- 4/10Peachcrest Elementary SchoolGrades: PK-5Distance: 1.2 mi
- 5/10Mary Mcleod Bethune Middle SchoolGrades: 6-8Distance: 3.9 mi
- 3/10Towers High SchoolGrades: 9-12Distance: 1.7 mi
Schools provided by the listing agent
- Elementary: Peachcrest
- Middle: Mary Mcleod Bethune
- High: Towers
Source: GAMLS. This data may not be complete. We recommend contacting the local school district to confirm school assignments for this home.
Get pre-qualified for a loan
At Zillow Home Loans, we can pre-qualify you in as little as 5 minutes with no impact to your credit score.An equal housing lender. NMLS #10287.


