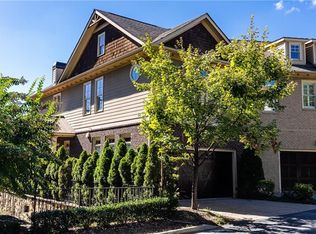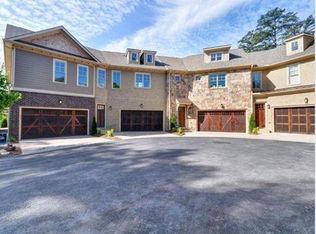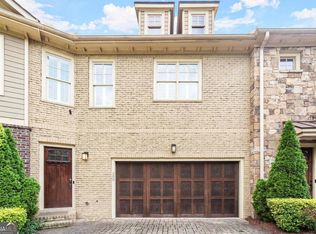Closed
$678,000
3002 Lenox Rd #200, Atlanta, GA 30326
4beds
2,813sqft
Townhouse, Residential
Built in 2014
1,219.68 Square Feet Lot
$866,800 Zestimate®
$241/sqft
$4,813 Estimated rent
Home value
$866,800
$745,000 - $1.01M
$4,813/mo
Zestimate® history
Loading...
Owner options
Explore your selling options
What's special
Spacious executive style townhome in the heart of Buckhead! Live minutes from lively midtown, shopping at Buckhead Village District and the hottest attractions and restaurants. This well maintained 2800 sq ft home offers unique aesthetics with natural light, high ceilings, custom wooden garage doors and plantation shutters throughout. Only 5 homes in the private cul-de-sac subdivision. The main level open concept kitchen and separate dining offers high-end viking appliance package, 6 burner gas range, soft close drawers, wet bar for entertaining and glass cabinets for your most prized dishware. Sit back and relax on your deck off of the living room. Private up stairs floor plan has the primary bedroom and spacious secondary Jack and Jill bedroom on opposite ends of the house. Primary bath features his and hers, separate shower and custom closet design. New washer and dryer. The Finished daylight basement includes a bedroom with full bath, outdoor access and additional living space that can be easily transformed into a wine cellar, play area, office or movie room, etc. Want carefree living? Lenox Walk lawn and grounds care has you covered. Live an active lifestyle? This unique community is pet friendly with green space including nearby creek with bridges & walking trails. Investor friendly for rental.
Zillow last checked: 8 hours ago
Listing updated: March 18, 2024 at 10:54pm
Listing Provided by:
Nyah Chapman,
Engel & Volkers Atlanta
Bought with:
Tanya Lewis, 412122
Berkshire Hathaway HomeServices Georgia Properties
Source: FMLS GA,MLS#: 7334765
Facts & features
Interior
Bedrooms & bathrooms
- Bedrooms: 4
- Bathrooms: 8
- Full bathrooms: 4
- 1/2 bathrooms: 4
- Main level bathrooms: 1
Primary bedroom
- Features: Double Master Bedroom
- Level: Double Master Bedroom
Bedroom
- Features: Double Master Bedroom
Primary bathroom
- Features: Double Vanity, Separate His/Hers, Separate Tub/Shower, Soaking Tub
Dining room
- Features: Open Concept
Kitchen
- Features: Kitchen Island
Heating
- Central, Natural Gas, Zoned
Cooling
- Central Air
Appliances
- Included: Dishwasher, Disposal, Dryer, Refrigerator
- Laundry: Upper Level
Features
- Double Vanity
- Flooring: Carpet, Ceramic Tile, Hardwood, Vinyl
- Windows: Plantation Shutters
- Basement: Daylight
- Number of fireplaces: 1
- Fireplace features: Family Room
- Common walls with other units/homes: 2+ Common Walls
Interior area
- Total structure area: 2,813
- Total interior livable area: 2,813 sqft
- Finished area above ground: 2,813
- Finished area below ground: 0
Property
Parking
- Total spaces: 2
- Parking features: Garage, Garage Door Opener
- Garage spaces: 2
Accessibility
- Accessibility features: None
Features
- Levels: Three Or More
- Patio & porch: Deck
- Exterior features: Balcony, No Dock
- Pool features: None
- Spa features: None
- Fencing: None
- Has view: Yes
- View description: City
- Waterfront features: None
- Body of water: None
Lot
- Size: 1,219 sqft
- Features: Cul-De-Sac
Details
- Additional structures: None
- Parcel number: 17 0047 LL1172
- Other equipment: None
- Horse amenities: None
Construction
Type & style
- Home type: Townhouse
- Architectural style: Craftsman,Townhouse,Traditional
- Property subtype: Townhouse, Residential
- Attached to another structure: Yes
Materials
- Vinyl Siding
- Foundation: Slab
- Roof: Composition
Condition
- Resale
- New construction: No
- Year built: 2014
Utilities & green energy
- Electric: 220 Volts
- Sewer: Public Sewer
- Water: Public
- Utilities for property: Cable Available, Electricity Available, Natural Gas Available, Underground Utilities
Green energy
- Energy efficient items: Insulation
- Energy generation: None
Community & neighborhood
Security
- Security features: Fire Alarm, Smoke Detector(s)
Community
- Community features: Homeowners Assoc
Location
- Region: Atlanta
- Subdivision: Lenox Walk
HOA & financial
HOA
- Has HOA: Yes
- HOA fee: $200 monthly
- Services included: Maintenance Structure, Maintenance Grounds
Other
Other facts
- Ownership: Fee Simple
- Road surface type: Concrete
Price history
| Date | Event | Price |
|---|---|---|
| 3/11/2024 | Sold | $678,000+0.4%$241/sqft |
Source: | ||
| 2/6/2024 | Listed for sale | $675,000$240/sqft |
Source: | ||
Public tax history
Tax history is unavailable.
Neighborhood: Pine Hills
Nearby schools
GreatSchools rating
- 6/10Smith Elementary SchoolGrades: PK-5Distance: 1.7 mi
- 6/10Sutton Middle SchoolGrades: 6-8Distance: 2.8 mi
- 8/10North Atlanta High SchoolGrades: 9-12Distance: 5.4 mi
Schools provided by the listing agent
- Elementary: Sarah Rawson Smith
- Middle: Willis A. Sutton
- High: North Atlanta
Source: FMLS GA. This data may not be complete. We recommend contacting the local school district to confirm school assignments for this home.
Get a cash offer in 3 minutes
Find out how much your home could sell for in as little as 3 minutes with a no-obligation cash offer.
Estimated market value
$866,800


