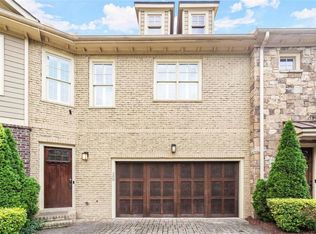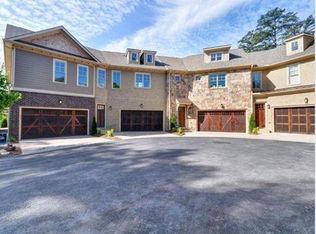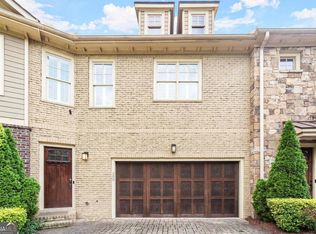Closed
$680,000
3002 Lenox Rd NE UNIT 100, Atlanta, GA 30324
4beds
2,381sqft
Townhouse, Residential
Built in 2014
1,167.41 Square Feet Lot
$673,900 Zestimate®
$286/sqft
$4,025 Estimated rent
Home value
$673,900
$633,000 - $714,000
$4,025/mo
Zestimate® history
Loading...
Owner options
Explore your selling options
What's special
NEW PRICE!!! Great City Living in this absolutely lovely 2014 Townhome in small Lenox Walk community! The original owner needed to move on from this pretty end unit with a light-filled open floor plan on main featuring handsome hardwood floors, high ceilings, elegant crown molding and plantation shuttered windows. An open Fireside Living/Dining Area and Gourmet Viking Kitchen access a spacious, private Side Deck. The Two-Car Garage is conveniently located right off the kitchen and a Powder Room rounds out the main level. Up are a fine Primary Suite with Walk-In Closet and Luxury Bath boasting double-sink, granite-topped vanity, whirlpool tub, frameless-glass shower and private water closet; Two Secondary Bedrooms sharing a double-sink, granite-topped vanity Bath with private combination tub/shower and water closet; and Hall Closet Laundry. The Terrace Level offers a Recreation/Media Room, Bedroom/Office with access to a Fenced Yard and Designer Bath with large stone shower. Fabulous location close to major travel thoroughfares, Atlanta's very best shopping, dining and entertainment and excellent private and public educational institutions.
Zillow last checked: 8 hours ago
Listing updated: April 29, 2024 at 11:30pm
Listing Provided by:
PATTI JUNGER,
Dorsey Alston Realtors
Bought with:
RONE PAULDING, 181621
Maximum One Realty Greater ATL.
Source: FMLS GA,MLS#: 7290264
Facts & features
Interior
Bedrooms & bathrooms
- Bedrooms: 4
- Bathrooms: 4
- Full bathrooms: 3
- 1/2 bathrooms: 1
Primary bedroom
- Features: Other
- Level: Other
Bedroom
- Features: Other
Primary bathroom
- Features: Double Vanity, Separate Tub/Shower, Whirlpool Tub
Dining room
- Features: Open Concept
Kitchen
- Features: Breakfast Bar, Cabinets Other, Kitchen Island, Pantry, Stone Counters, Other
Heating
- Central, Forced Air, Natural Gas, Zoned
Cooling
- Ceiling Fan(s), Central Air
Appliances
- Included: Dishwasher, Disposal, Gas Range, Microwave, Range Hood, Refrigerator
- Laundry: In Hall, Laundry Closet, Upper Level
Features
- Crown Molding, Double Vanity, High Ceilings 10 ft Main, Walk-In Closet(s)
- Flooring: Carpet, Ceramic Tile, Hardwood, Stone
- Windows: Insulated Windows, Plantation Shutters
- Basement: Exterior Entry,Finished,Finished Bath,Full,Interior Entry,Walk-Out Access
- Number of fireplaces: 1
- Fireplace features: Gas Log, Living Room
- Common walls with other units/homes: End Unit,No One Above,No One Below
Interior area
- Total structure area: 2,381
- Total interior livable area: 2,381 sqft
Property
Parking
- Total spaces: 2
- Parking features: Attached, Garage, Garage Door Opener, Garage Faces Side, Kitchen Level
- Attached garage spaces: 2
Accessibility
- Accessibility features: None
Features
- Levels: Three Or More
- Patio & porch: Deck
- Exterior features: No Dock
- Pool features: None
- Has spa: Yes
- Spa features: Bath, None
- Fencing: Back Yard
- Has view: Yes
- View description: Other
- Waterfront features: None
- Body of water: None
Lot
- Size: 1,167 sqft
- Features: Corner Lot, Landscaped
Details
- Additional structures: None
- Parcel number: 17 0047 LL1164
- Other equipment: None
- Horse amenities: None
Construction
Type & style
- Home type: Townhouse
- Architectural style: Townhouse,Traditional
- Property subtype: Townhouse, Residential
- Attached to another structure: Yes
Materials
- Cement Siding, Stone
- Foundation: Concrete Perimeter
- Roof: Composition
Condition
- Resale
- New construction: No
- Year built: 2014
Utilities & green energy
- Electric: None
- Sewer: Public Sewer
- Water: Public
- Utilities for property: Cable Available, Electricity Available, Natural Gas Available, Phone Available, Sewer Available, Water Available
Green energy
- Energy efficient items: Windows
- Energy generation: None
Community & neighborhood
Security
- Security features: Security System Owned, Smoke Detector(s)
Community
- Community features: Homeowners Assoc, Near Public Transport, Near Schools, Near Shopping, Street Lights
Location
- Region: Atlanta
- Subdivision: Lenox Walk
HOA & financial
HOA
- Has HOA: Yes
- HOA fee: $300 monthly
- Services included: Pest Control, Water
- Association phone: 678-733-0053
Other
Other facts
- Listing terms: Cash,Conventional
- Ownership: Fee Simple
- Road surface type: Paved
Price history
| Date | Event | Price |
|---|---|---|
| 4/23/2024 | Sold | $680,000+0.7%$286/sqft |
Source: | ||
| 3/28/2024 | Pending sale | $675,000$283/sqft |
Source: | ||
| 3/11/2024 | Price change | $675,000-2%$283/sqft |
Source: | ||
| 10/20/2023 | Listed for sale | $689,000+37.8%$289/sqft |
Source: | ||
| 12/22/2018 | Listing removed | $3,800$2/sqft |
Source: Keller Williams Rlty Cityside #8485473 Report a problem | ||
Public tax history
| Year | Property taxes | Tax assessment |
|---|---|---|
| 2024 | $6,980 +44.9% | $209,000 |
| 2023 | $4,816 -43.8% | $209,000 -22% |
| 2022 | $8,576 +3.3% | $268,000 +3% |
Find assessor info on the county website
Neighborhood: Pine Hills
Nearby schools
GreatSchools rating
- 6/10Smith Elementary SchoolGrades: PK-5Distance: 1.7 mi
- 6/10Sutton Middle SchoolGrades: 6-8Distance: 2.8 mi
- 8/10North Atlanta High SchoolGrades: 9-12Distance: 5.4 mi
Schools provided by the listing agent
- Elementary: Sarah Rawson Smith
- Middle: Willis A. Sutton
- High: North Atlanta
Source: FMLS GA. This data may not be complete. We recommend contacting the local school district to confirm school assignments for this home.
Get a cash offer in 3 minutes
Find out how much your home could sell for in as little as 3 minutes with a no-obligation cash offer.
Estimated market value
$673,900
Get a cash offer in 3 minutes
Find out how much your home could sell for in as little as 3 minutes with a no-obligation cash offer.
Estimated market value
$673,900


