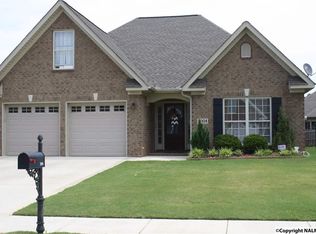Sold for $349,900
$349,900
3002 Monterey Dr SW, Decatur, AL 35603
4beds
2,460sqft
Single Family Residence
Built in ----
-- sqft lot
$349,600 Zestimate®
$142/sqft
$2,039 Estimated rent
Home value
$349,600
$283,000 - $430,000
$2,039/mo
Zestimate® history
Loading...
Owner options
Explore your selling options
What's special
Immaculate 4BR (or 5BR), 2.5BA full-brick home with 2,460 sq ft of well-kept living space. The primary suite is on the main level for privacy and convenience. The family room features a cozy fireplace, while the gourmet kitchen boasts quartz countertops, double oven, and touchless faucet. Upstairs you’ll find three bedrooms, a full bath, and a bonus room with closet that could easily serve as a 5th bedroom. Outside, enjoy the landscaped yard with irrigation system. Move-in ready with modern upgrades throughout!
Zillow last checked: 8 hours ago
Listing updated: October 23, 2025 at 02:06pm
Listed by:
David Ali 256-479-3731,
Capstone Realty
Bought with:
Tiffanie Marshall-McGuire, 97945
Marshall Realty Group
Source: ValleyMLS,MLS#: 21897131
Facts & features
Interior
Bedrooms & bathrooms
- Bedrooms: 4
- Bathrooms: 3
- Full bathrooms: 2
- 1/2 bathrooms: 1
Primary bedroom
- Features: Ceiling Fan(s), Walk-In Closet(s)
- Level: First
- Area: 252
- Dimensions: 18 x 14
Bedroom 2
- Features: Carpet, Walk-In Closet(s)
- Level: Second
- Area: 121
- Dimensions: 11 x 11
Bedroom 3
- Features: Carpet, Walk-In Closet(s)
- Level: Second
- Area: 143
- Dimensions: 13 x 11
Bedroom 4
- Features: Carpet, Walk-In Closet(s)
- Level: Second
- Area: 132
- Dimensions: 12 x 11
Dining room
- Features: Wood Floor
- Level: First
- Area: 144
- Dimensions: 12 x 12
Kitchen
- Features: Granite Counters
- Level: First
- Area: 121
- Dimensions: 11 x 11
Living room
- Features: Ceiling Fan(s), Wood Floor
- Level: First
- Area: 352
- Dimensions: 22 x 16
Bonus room
- Features: Carpet
- Level: Second
- Area: 165
- Dimensions: 15 x 11
Heating
- Central 1
Cooling
- Central 1
Features
- Has basement: No
- Number of fireplaces: 1
- Fireplace features: One
Interior area
- Total interior livable area: 2,460 sqft
Property
Parking
- Parking features: Garage-Two Car
Features
- Levels: Two
- Stories: 2
Lot
- Dimensions: 110 x 114 x 54 x 129
Details
- Parcel number: 1302034000001021
Construction
Type & style
- Home type: SingleFamily
- Property subtype: Single Family Residence
Materials
- Foundation: Slab
Condition
- New construction: No
Utilities & green energy
- Water: Public
Community & neighborhood
Location
- Region: Decatur
- Subdivision: Chestnut
Price history
| Date | Event | Price |
|---|---|---|
| 10/22/2025 | Sold | $349,900$142/sqft |
Source: | ||
| 10/7/2025 | Pending sale | $349,900$142/sqft |
Source: | ||
| 8/19/2025 | Listed for sale | $349,900+61.4%$142/sqft |
Source: | ||
| 8/3/2015 | Sold | $216,837+647.7%$88/sqft |
Source: Public Record Report a problem | ||
| 5/14/2015 | Sold | $29,000$12/sqft |
Source: Public Record Report a problem | ||
Public tax history
| Year | Property taxes | Tax assessment |
|---|---|---|
| 2024 | $1,030 -0.9% | $23,780 -0.8% |
| 2023 | $1,039 -1% | $23,980 -0.9% |
| 2022 | $1,049 +6.6% | $24,200 +6.3% |
Find assessor info on the county website
Neighborhood: 35603
Nearby schools
GreatSchools rating
- 4/10Chestnut Grove Elementary SchoolGrades: PK-5Distance: 1.3 mi
- 6/10Cedar Ridge Middle SchoolGrades: 6-8Distance: 1.1 mi
- 7/10Austin High SchoolGrades: 10-12Distance: 1.1 mi
Schools provided by the listing agent
- Elementary: Chestnut Grove Elementary
- Middle: Austin Middle
- High: Austin
Source: ValleyMLS. This data may not be complete. We recommend contacting the local school district to confirm school assignments for this home.
Get pre-qualified for a loan
At Zillow Home Loans, we can pre-qualify you in as little as 5 minutes with no impact to your credit score.An equal housing lender. NMLS #10287.
Sell with ease on Zillow
Get a Zillow Showcase℠ listing at no additional cost and you could sell for —faster.
$349,600
2% more+$6,992
With Zillow Showcase(estimated)$356,592
