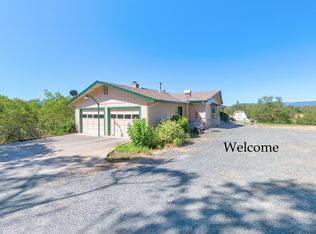Closed
$823,000
3002 Upper River Rd, Grants Pass, OR 97526
5beds
7baths
5,322sqft
Single Family Residence
Built in 2006
1.67 Acres Lot
$824,000 Zestimate®
$155/sqft
$5,088 Estimated rent
Home value
$824,000
$717,000 - $948,000
$5,088/mo
Zestimate® history
Loading...
Owner options
Explore your selling options
What's special
Custom Home + Two Additional Units - Valley & Hillside Views
This 3,114 sqft custom-built home features 3 bedrooms, full baths along with 2 half baths, quality finishes throughout. Highlights include coffered ceilings, propane fireplace inserts in both the great room and primary, spacious den, dining area, breakfast nook, bonus room & custom kitchen with range oven and beautiful oak cabinetry. Step outside to enjoy the immaculate cedar decking & patio, perfect for relaxing or entertaining while taking in the stunning valley views.
Multiple heating sources—propane, pellet stove, & heat pump—provide year-round comfort. Just minutes away from golf courses and Rogue River. The oversized two-car garage offers plenty of space for storage and parking.
Two additional units, each with an oversized three-car garage with HVAC & half bath. Above each garage is a 1-bedroom, 1-bath unit complete with kitchen, W/D, oak cabinetry, & bedroom—ideal for guests, rentals, & multi-gen living.
Zillow last checked: 8 hours ago
Listing updated: September 30, 2025 at 12:43pm
Listed by:
eXp Realty, LLC 888-814-9613
Bought with:
RE/MAX Integrity
Source: Oregon Datashare,MLS#: 220207701
Facts & features
Interior
Bedrooms & bathrooms
- Bedrooms: 5
- Bathrooms: 7
Heating
- Fireplace(s), Electric, Heat Pump, Pellet Stove, Propane
Cooling
- Central Air, Heat Pump, Wall/Window Unit(s), Zoned
Appliances
- Included: Cooktop, Dishwasher, Disposal, Double Oven, Dryer, Microwave, Oven, Range, Refrigerator, Tankless Water Heater, Washer, Water Heater
Features
- Built-in Features, Ceiling Fan(s), Double Vanity, Enclosed Toilet(s), Granite Counters, Kitchen Island, Laminate Counters, Linen Closet, Pantry, Primary Downstairs, Shower/Tub Combo, Soaking Tub, Tile Shower, Vaulted Ceiling(s), Walk-In Closet(s)
- Flooring: Carpet, Hardwood, Tile
- Windows: Double Pane Windows, Vinyl Frames
- Has fireplace: Yes
- Fireplace features: Great Room, Insert, Primary Bedroom, Propane
- Common walls with other units/homes: No Common Walls
Interior area
- Total structure area: 3,114
- Total interior livable area: 5,322 sqft
Property
Parking
- Total spaces: 8
- Parking features: Attached, Concrete, Garage Door Opener, Gravel, RV Access/Parking
- Attached garage spaces: 8
Features
- Levels: Two
- Stories: 2
- Patio & porch: Covered, Deck, Enclosed, Front Porch, Patio, Porch
- Exterior features: RV Hookup
- Has view: Yes
- View description: Forest, Mountain(s), Valley
Lot
- Size: 1.67 Acres
- Features: Native Plants, Wooded
Details
- Additional structures: Covered Arena, Guest House, Second Garage, Other
- Parcel number: R318279
- Zoning description: Rr2 5; Rural Res 2 5 Ac
- Special conditions: Standard
Construction
Type & style
- Home type: SingleFamily
- Architectural style: Craftsman
- Property subtype: Single Family Residence
Materials
- Frame
- Foundation: Concrete Perimeter
- Roof: Composition
Condition
- New construction: No
- Year built: 2006
Utilities & green energy
- Sewer: Septic Tank
- Water: Private
Community & neighborhood
Security
- Security features: Carbon Monoxide Detector(s), Smoke Detector(s)
Location
- Region: Grants Pass
Other
Other facts
- Listing terms: Cash,Conventional,FHA,VA Loan
- Road surface type: Gravel
Price history
| Date | Event | Price |
|---|---|---|
| 9/30/2025 | Sold | $823,000-8%$155/sqft |
Source: | ||
| 9/16/2025 | Pending sale | $895,000$168/sqft |
Source: | ||
| 8/14/2025 | Listed for sale | $895,000$168/sqft |
Source: | ||
Public tax history
| Year | Property taxes | Tax assessment |
|---|---|---|
| 2024 | $4,178 +18.9% | $566,800 +3% |
| 2023 | $3,514 +2.1% | $550,300 |
| 2022 | $3,441 -0.8% | $550,300 +6.1% |
Find assessor info on the county website
Neighborhood: 97526
Nearby schools
GreatSchools rating
- 3/10Ft Vannoy Elementary SchoolGrades: K-5Distance: 2.2 mi
- 6/10Fleming Middle SchoolGrades: 6-8Distance: 4.3 mi
- 6/10North Valley High SchoolGrades: 9-12Distance: 5 mi
Schools provided by the listing agent
- Elementary: Ft Vannoy Elem
- Middle: Fleming Middle
- High: North Valley High
Source: Oregon Datashare. This data may not be complete. We recommend contacting the local school district to confirm school assignments for this home.
Get pre-qualified for a loan
At Zillow Home Loans, we can pre-qualify you in as little as 5 minutes with no impact to your credit score.An equal housing lender. NMLS #10287.
