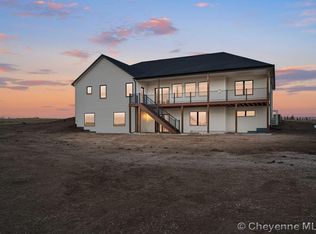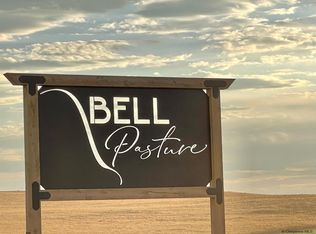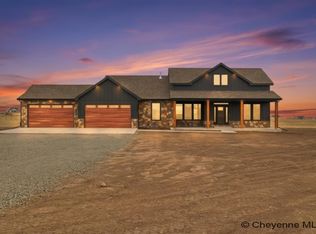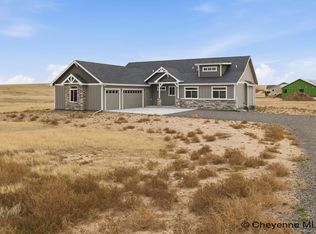Sold
Price Unknown
3002 Wineglass Rd, Cheyenne, WY 82009
3beds
3,494sqft
Rural Residential, Residential
Built in 2023
4.64 Acres Lot
$758,300 Zestimate®
$--/sqft
$3,083 Estimated rent
Home value
$758,300
$720,000 - $804,000
$3,083/mo
Zestimate® history
Loading...
Owner options
Explore your selling options
What's special
This newly built ranch-style home, constructed by Ivey Construction Company, is situated in the Bell Pasture subdivision, just north of Cheyenne, accessible via paved roads. A ranch-style floor plan, the main floor encompasses 1,747 square feet of finished living space, with a full unfinished basement offering further potential. The home features three bedrooms and two bathrooms, with notable interior finishes including Cali Bamboo LVP flooring and quartz countertops throughout. The kitchen is equipped with a spacious hidden walk-in pantry for added convenience. One of the highlights of this property is the expansive primary suite, which includes a generously sized 4-piece bathroom featuring a custom walk-in shower, a walk-in closet, and access to an oversized heated 3-car attached garage. Additionally, the property is enclosed by a three-rail fence, adding to its appeal and providing a sense of security. Malarkey Legacy class 4 shingles. Internet fiber is located at the street for high speed internet.
Zillow last checked: 8 hours ago
Listing updated: June 13, 2024 at 11:08am
Listed by:
Jeremy Hamilton 307-630-1582,
#1 Properties
Bought with:
Jeremy Hamilton
#1 Properties
Source: Cheyenne BOR,MLS#: 92804
Facts & features
Interior
Bedrooms & bathrooms
- Bedrooms: 3
- Bathrooms: 2
- Full bathrooms: 1
- 3/4 bathrooms: 1
- Main level bathrooms: 2
Primary bedroom
- Level: Main
- Area: 210
- Dimensions: 15 x 14
Bedroom 2
- Level: Main
- Area: 143
- Dimensions: 13 x 11
Bedroom 3
- Level: Main
- Area: 143
- Dimensions: 13 x 11
Bathroom 1
- Features: Full
- Level: Main
Bathroom 2
- Features: 3/4
- Level: Main
Dining room
- Level: Main
- Area: 144
- Dimensions: 12 x 12
Kitchen
- Level: Main
- Area: 154
- Dimensions: 14 x 11
Living room
- Level: Main
- Area: 280
- Dimensions: 20 x 14
Basement
- Area: 1747
Heating
- Forced Air, Natural Gas
Cooling
- Central Air
Appliances
- Included: Dishwasher, Disposal, Dryer, Microwave, Range, Refrigerator, Washer, Tankless Water Heater
- Laundry: Main Level
Features
- Pantry, Separate Dining, Vaulted Ceiling(s), Walk-In Closet(s), Main Floor Primary, Solid Surface Countertops
- Flooring: Luxury Vinyl
- Doors: Storm Door(s)
- Windows: ENERGY STAR Qualified Windows, Low Emissivity Windows, Thermal Windows
- Has basement: Yes
- Number of fireplaces: 1
- Fireplace features: One, Gas
Interior area
- Total structure area: 3,494
- Total interior livable area: 3,494 sqft
- Finished area above ground: 1,747
Property
Parking
- Total spaces: 3
- Parking features: 3 Car Attached, Garage Door Opener, RV Access/Parking
- Attached garage spaces: 3
Accessibility
- Accessibility features: None
Features
- Patio & porch: Patio, Covered Patio, Covered Porch
Lot
- Size: 4.64 Acres
- Dimensions: 202118
- Features: No Landscaping
Details
- Parcel number: 15673520203600
- Special conditions: None of the Above
- Horses can be raised: Yes
Construction
Type & style
- Home type: SingleFamily
- Architectural style: Ranch
- Property subtype: Rural Residential, Residential
Materials
- Wood/Hardboard, Stone, Extra Insulation
- Foundation: Basement
- Roof: Composition/Asphalt
Condition
- New construction: No
- Year built: 2023
Details
- Builder name: Ivey Construction Company, LLC
Utilities & green energy
- Electric: Black Hills Energy
- Gas: Black Hills Energy
- Sewer: Septic Tank
- Water: Well
Green energy
- Energy efficient items: Thermostat, High Effic. HVAC 95% +, Ceiling Fan
Community & neighborhood
Security
- Security features: Radon Mitigation System
Location
- Region: Cheyenne
- Subdivision: Bell Pasture
HOA & financial
HOA
- Has HOA: Yes
- HOA fee: $500 annually
- Services included: Management, Road Maintenance
Other
Other facts
- Listing agreement: N
- Listing terms: Cash,Conventional,VA Loan
Price history
| Date | Event | Price |
|---|---|---|
| 6/12/2024 | Sold | -- |
Source: | ||
| 4/17/2024 | Pending sale | $750,000$215/sqft |
Source: | ||
| 3/8/2024 | Listed for sale | $750,000+1.7%$215/sqft |
Source: | ||
| 9/20/2023 | Sold | -- |
Source: | ||
| 3/14/2023 | Pending sale | $737,661$211/sqft |
Source: | ||
Public tax history
| Year | Property taxes | Tax assessment |
|---|---|---|
| 2024 | $4,252 +1370.1% | $63,257 +1337.3% |
| 2023 | $289 | $4,401 |
Find assessor info on the county website
Neighborhood: 82009
Nearby schools
GreatSchools rating
- 5/10Prairie Wind ElementaryGrades: K-6Distance: 1.7 mi
- 6/10McCormick Junior High SchoolGrades: 7-8Distance: 4 mi
- 7/10Central High SchoolGrades: 9-12Distance: 4.2 mi



