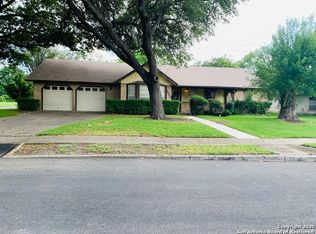Sold
Price Unknown
3002 Wroxton, San Antonio, TX 78217
5beds
2,013sqft
Multi Family
Built in 1972
-- sqft lot
$281,600 Zestimate®
$--/sqft
$1,562 Estimated rent
Home value
$281,600
$265,000 - $301,000
$1,562/mo
Zestimate® history
Loading...
Owner options
Explore your selling options
What's special
The first unit is a darling 2-bedroom, 1-bath home featuring a cozy living space, dining area, granite countertops, and a never-used dishwasher, refrigerator, and stove. The second unit offers 3 bedrooms and 1 bath, a spacious kitchen, private patio, and lush green grass-perfect for relaxing or entertaining. Additional yard space includes RV hookups, making this property both versatile and accommodating
Zillow last checked: 8 hours ago
Listing updated: July 09, 2025 at 01:55pm
Listed by:
Lucy Huereca TREC #587697 (210) 214-2685,
Legendary Realty
Source: LERA MLS,MLS#: 1873191
Facts & features
Interior
Bedrooms & bathrooms
- Bedrooms: 5
- Bathrooms: 2
- Full bathrooms: 2
Heating
- 1 Unit, Electric
Cooling
- Two Central
Appliances
- Included: Oven, Dishwasher, Refrigerator, Oven/Stove
- Laundry: Washer Hookup, Dryer Connection, Washer Connection
Features
- Flooring: Vinyl
- Windows: Window Coverings
- Has basement: No
Interior area
- Total structure area: 2,013
- Total interior livable area: 2,013 sqft
Property
Parking
- Total spaces: 2
- Parking features: Detached
- Has garage: Yes
Features
- Levels: One
- Stories: 1
- Patio & porch: Patio
Lot
- Size: 8,102 sqft
Details
- Parcel number: 138870150350
Construction
Type & style
- Home type: MultiFamily
- Property subtype: Multi Family
Materials
- Siding
- Foundation: Slab
- Roof: Built-Up
Condition
- Year built: 1972
Utilities & green energy
- Electric: Common Electric Meter(s)
- Water: Common Water Meter(s)
Community & neighborhood
Location
- Region: San Antonio
- Subdivision: Mac Arthur
HOA & financial
Other financial information
- Total actual rent: 2800
Other
Other facts
- Listing terms: Conventional,FHA,VA Loan,Cash
Price history
| Date | Event | Price |
|---|---|---|
| 7/9/2025 | Sold | -- |
Source: | ||
| 6/17/2025 | Contingent | $359,000$178/sqft |
Source: | ||
| 6/6/2025 | Listed for sale | $359,000+24.7%$178/sqft |
Source: | ||
| 11/7/2022 | Sold | -- |
Source: | ||
| 10/12/2022 | Pending sale | $288,000$143/sqft |
Source: | ||
Public tax history
| Year | Property taxes | Tax assessment |
|---|---|---|
| 2025 | -- | $332,380 -1.9% |
| 2024 | $7,746 +16.4% | $338,920 +16.9% |
| 2023 | $6,654 -13.4% | $289,880 -6.9% |
Find assessor info on the county website
Neighborhood: 78217
Nearby schools
GreatSchools rating
- 5/10Regency Place Elementary SchoolGrades: PK-5Distance: 0.3 mi
- 4/10Garner Middle SchoolGrades: 6-8Distance: 1.7 mi
- 4/10Macarthur High SchoolGrades: 9-12Distance: 0.4 mi
Schools provided by the listing agent
- Elementary: Regency Place
- Middle: Garner
- High: Macarthur
- District: North East I.S.D.
Source: LERA MLS. This data may not be complete. We recommend contacting the local school district to confirm school assignments for this home.
Get a cash offer in 3 minutes
Find out how much your home could sell for in as little as 3 minutes with a no-obligation cash offer.
Estimated market value$281,600
Get a cash offer in 3 minutes
Find out how much your home could sell for in as little as 3 minutes with a no-obligation cash offer.
Estimated market value
$281,600
