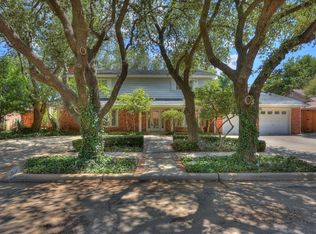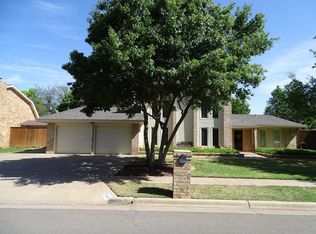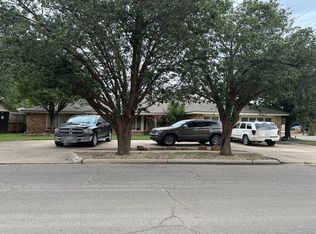Sold on 07/03/25
Price Unknown
3003 80th St, Lubbock, TX 79423
3beds
3,133sqft
Single Family Residence, Residential
Built in 1976
8,712 Square Feet Lot
$328,900 Zestimate®
$--/sqft
$2,163 Estimated rent
Home value
$328,900
$306,000 - $355,000
$2,163/mo
Zestimate® history
Loading...
Owner options
Explore your selling options
What's special
Charming & Spacious Cul-de-Sac Gem in Melanie Gardens!
Nestled in a serene cul-de-sac, this stunning 3,100+ sq. ft. home in Melanie Gardens is a perfect blend of comfort, charm, and functionality. Featuring 3 bedrooms, 3 baths, and a beautifully landscaped garden-style yard, this home offers a peaceful retreat with tree-covered patios and a front and back sprinkler system to keep your outdoor oasis lush year-round.
Step inside to discover a thoughtfully updated chef's kitchen, complete with built-ins, pullout drawers, including double ovens—perfect for hosting and everyday convenience. The home boasts two spacious living areas, centered around a striking massive fireplace, providing warmth and character to the space.
Designed for flexibility, the isolated second master suite offers extra privacy, while the primary master suite is a luxurious escape with a garden jetted tub, walk-in shower, and a private office space with exterior access.
For hobbyists and organizers alike, the multi-functional laundry room includes a fold-out expansion table, making it an ideal space for sewing, crafts, or extra workspace. With abundant storage throughout, this home truly has it all!
High quality roofing material and Solar Powered Attic Fan for energy efficiency adding cost savings to this home.
Cool features are in intercom system that works off your Ipod or phone for music.
Don't miss the opportunity to own this exceptional home in one of the area's most desirable neighborhoods! Schedule your private tour today!
Zillow last checked: 8 hours ago
Listing updated: July 07, 2025 at 12:55pm
Listed by:
Wendy Jones TREC #0545978 806-928-9463,
Keller Williams Realty
Bought with:
Andi Dunlap, TREC #0699066
Black Pearl Realty
Source: LBMLS,MLS#: 202550211
Facts & features
Interior
Bedrooms & bathrooms
- Bedrooms: 3
- Bathrooms: 3
- Full bathrooms: 3
Primary bedroom
- Features: Carpet Flooring, Dressing Area(s), Isolated
- Area: 270 Square Feet
- Dimensions: 15.00 x 18.00
Bedroom 2
- Features: Carpet Flooring
- Area: 218.4 Square Feet
- Dimensions: 14.00 x 15.60
Bedroom 3
- Features: Carpet Flooring
- Area: 243.36 Square Feet
- Dimensions: 15.60 x 15.60
Primary bathroom
- Features: Air Flow Tub, Double Vanity, Marble Sinks/Tubs, Separate Shower/Tub
Dining room
- Features: Carpet Flooring
- Area: 173.16 Square Feet
- Dimensions: 11.10 x 15.60
Family room
- Area: 242.82 Square Feet
- Dimensions: 14.20 x 17.10
Kitchen
- Features: Breakfast Bar, Pantry, Tile Flooring, Wood Paint Cabinets
- Area: 150 Square Feet
- Dimensions: 12.00 x 12.50
Living room
- Features: Carpet Flooring
- Area: 400.01 Square Feet
- Dimensions: 18.10 x 22.10
Living room
- Description: 2+ Living Areas
- Features: Carpet Flooring
Office
- Description: Exterior door
- Features: Built-in Features, Carpet Flooring
- Area: 42 Square Feet
- Dimensions: 6.00 x 7.00
Utility room
- Features: Ceramic Tile Flooring
Heating
- Central, Natural Gas, See Remarks
Cooling
- Central Air, Electric
Appliances
- Included: Cooktop, Dishwasher, Disposal, Double Oven, Electric Cooktop, Exhaust Fan, Microwave
- Laundry: Built-In Ironing Board, Electric Dryer Hookup, Inside, Laundry Room, Washer Hookup
Features
- Bookcases, Breakfast Bar, Built-in Features, Ceiling Fan(s), Crown Molding, Double Vanity, Granite Counters, High Ceilings, Kitchen Island, Pantry, Soaking Tub, Solid Surface Counters, Storage, Walk-In Closet(s)
- Flooring: Carpet, Tile
- Doors: Storm Door(s)
- Windows: Blinds, Double Pane Windows
- Has basement: No
- Number of fireplaces: 1
- Fireplace features: Gas Log, Living Room
Interior area
- Total structure area: 3,133
- Total interior livable area: 3,133 sqft
- Finished area above ground: 3,133
Property
Parking
- Total spaces: 2
- Parking features: Attached, Concrete, Garage, Garage Door Opener
- Attached garage spaces: 2
Features
- Patio & porch: Front Porch, Rear Porch, Side Porch
- Exterior features: Courtyard, Private Yard, Storage
- Fencing: Fenced,Privacy
Lot
- Size: 8,712 sqft
- Features: Landscaped, Sprinklers In Front, Sprinklers In Rear
Details
- Additional structures: Workshop
- Parcel number: R131526
- Zoning description: Single Family
Construction
Type & style
- Home type: SingleFamily
- Architectural style: Ranch,Traditional
- Property subtype: Single Family Residence, Residential
Materials
- Brick
- Foundation: Slab
- Roof: Composition
Condition
- New construction: No
- Year built: 1976
Utilities & green energy
- Sewer: Public Sewer
- Water: Public
- Utilities for property: Cable Available, Electricity Connected, Natural Gas Connected, Sewer Available, Water Available
Community & neighborhood
Security
- Security features: 24 Hour Security
Community
- Community features: Park, Sidewalks, Street Lights
Location
- Region: Lubbock
Other
Other facts
- Listing terms: Cash,Conventional,FHA,VA Loan
- Road surface type: Paved
Price history
| Date | Event | Price |
|---|---|---|
| 7/3/2025 | Sold | -- |
Source: | ||
| 6/15/2025 | Pending sale | $329,500$105/sqft |
Source: | ||
| 5/9/2025 | Price change | $329,500-1.6%$105/sqft |
Source: | ||
| 3/19/2025 | Price change | $335,000-4.3%$107/sqft |
Source: | ||
| 2/6/2025 | Listed for sale | $350,000+16.7%$112/sqft |
Source: | ||
Public tax history
| Year | Property taxes | Tax assessment |
|---|---|---|
| 2025 | -- | $351,677 +1.8% |
| 2024 | $5,822 +3.5% | $345,597 +5.6% |
| 2023 | $5,623 -4.3% | $327,360 +8.8% |
Find assessor info on the county website
Neighborhood: Waters
Nearby schools
GreatSchools rating
- 5/10Waters Elementary SchoolGrades: PK-5Distance: 0.2 mi
- 5/10Evans Middle SchoolGrades: 6-8Distance: 1.8 mi
- 4/10Monterey High SchoolGrades: 9-12Distance: 2.1 mi
Schools provided by the listing agent
- Elementary: Waters
- Middle: Evans
- High: Monterey
Source: LBMLS. This data may not be complete. We recommend contacting the local school district to confirm school assignments for this home.


