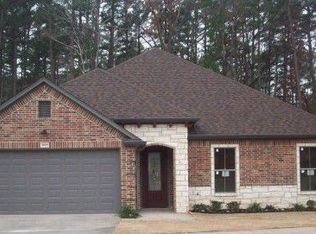Sold
Price Unknown
3003 Celebration Way, Longview, TX 75605
3beds
1,964sqft
Single Family Residence
Built in 2010
9,321.84 Square Feet Lot
$378,000 Zestimate®
$--/sqft
$2,224 Estimated rent
Home value
$378,000
$344,000 - $416,000
$2,224/mo
Zestimate® history
Loading...
Owner options
Explore your selling options
What's special
This gorgeous 3 bedroom, 2 bathroom home, located within the Longview ISD zone and just minutes from shopping and restaurants, offers both comfort and convenience. Featuring a spacious split-bedroom layout, this home includes a large primary suite complete with a soaking tub, walk-in shower, and oversized closet. The formal dining room provides flexibility as a home office, while the eat-in kitchen shines with granite countertops, a gas cooktop, wrap-around breakfast bar, abundant cabinetry, and ample prep space. You'll love the huge utility room with extra storage. Enjoy cozy evenings by the beautiful fireplace or entertain guests on your private back patio. With a landscaped yard and 2-car garage, this home truly has it all!
Zillow last checked: 8 hours ago
Listing updated: November 08, 2025 at 12:12pm
Listed by:
Heather Kelly 903-452-0528,
Texas Real Estate Executives
Bought with:
NON MEMBER AGENT
Source: GTARMLS,MLS#: 25014561
Facts & features
Interior
Bedrooms & bathrooms
- Bedrooms: 3
- Bathrooms: 2
- Full bathrooms: 2
Primary bedroom
- Features: Master Bedroom Split
Bedroom
- Features: Walk-In Closet(s)
Bathroom
- Features: Shower Only, Tub Only, Shower/Tub, Walk-In Closet(s)
Dining room
- Features: Separate Formal Dining
Kitchen
- Features: Kitchen/Eating Combo, Breakfast Bar
Heating
- Central/Electric
Cooling
- Central Electric
Appliances
- Included: Dishwasher, Electric Cooktop, Tankless Gas Water Heater
Features
- Ceiling Fan(s)
- Flooring: Wood, Tile
- Windows: Blinds
- Number of fireplaces: 1
- Fireplace features: One Wood Burning
Interior area
- Total structure area: 1,964
- Total interior livable area: 1,964 sqft
Property
Parking
- Total spaces: 2
- Parking features: Garage Faces Front
- Garage spaces: 2
- Has uncovered spaces: Yes
Features
- Levels: One
- Stories: 1
- Patio & porch: Patio Open, Patio Covered
- Exterior features: Sprinkler System, Gutter(s)
- Pool features: None
- Fencing: Wood
Lot
- Size: 9,321 sqft
- Features: Subdivision Lot
Details
- Additional structures: None
- Parcel number: 32690100010090002
- Special conditions: None
Construction
Type & style
- Home type: SingleFamily
- Architectural style: Traditional
- Property subtype: Single Family Residence
Materials
- Masonry
- Foundation: Slab
- Roof: Composition
Condition
- Year built: 2010
Utilities & green energy
- Sewer: Public Sewer
- Water: Public
Community & neighborhood
Security
- Security features: Security Lights
Location
- Region: Longview
- Subdivision: Hollybrook Cove
HOA & financial
HOA
- Has HOA: Yes
- HOA fee: $1,200 annually
Other
Other facts
- Listing terms: Conventional,FHA,VA Loan,Cash
- Road surface type: Paved
Price history
| Date | Event | Price |
|---|---|---|
| 11/7/2025 | Sold | -- |
Source: | ||
| 10/20/2025 | Contingent | $385,000$196/sqft |
Source: | ||
| 10/14/2025 | Pending sale | $385,000$196/sqft |
Source: | ||
| 9/17/2025 | Price change | $385,000-2.5%$196/sqft |
Source: | ||
| 7/29/2025 | Listed for sale | $395,000+10.5%$201/sqft |
Source: | ||
Public tax history
| Year | Property taxes | Tax assessment |
|---|---|---|
| 2025 | $5,520 -3.9% | $366,980 +3.4% |
| 2024 | $5,745 +7.3% | $354,860 +7.6% |
| 2023 | $5,353 +101.7% | $329,800 +13.4% |
Find assessor info on the county website
Neighborhood: 75605
Nearby schools
GreatSchools rating
- 5/10J L Everhart Magnet Elementary SchoolGrades: 1-5Distance: 0.5 mi
- 6/10Longview High SchoolGrades: 8-12Distance: 1.3 mi
- 6/10Forest Park Magnet SchoolGrades: 6-8Distance: 1.3 mi
Schools provided by the listing agent
- Elementary: Longview
- Middle: Longview
- High: Longview
Source: GTARMLS. This data may not be complete. We recommend contacting the local school district to confirm school assignments for this home.
