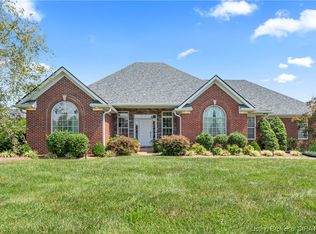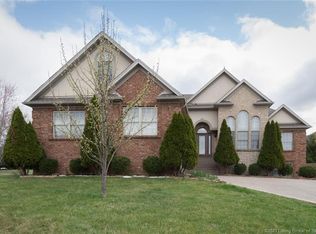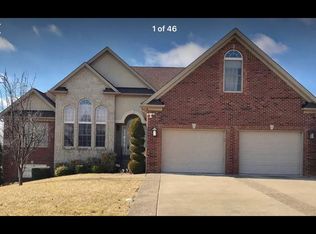OPEN HOUSE on Sunday, 5/23, from 2 PM - 4 PM! You'll want to come and see this beautiful all brick 2 story home with lots of updates! 4-5 bedrooms and 3.5 baths! Full finished basement! 2 car attached garage. This home was made for entertaining and has tons of space to spread out! Great location in Cobblers Crossing neighborhood! As soon as you step in the front foyer, you're greeted with hardwood floors and open space! The large living room with a gas burning fireplace flows into the back family room! This area is wide open to the remodeled eat in kitchen with granite countertops, white cabinets, and stainless steel appliances that stay! The formal dining room, updated half bathroom, and laundry area round out the 1st floor! Upstairs features 4 bedrooms including the primary suite with a tiered ceiling in the huge bedroom, a large walk in closet, and en suite bathroom with ceramic tile and double sinks! The other 3 bedrooms are good size and there is an updated 2nd full bath with double sinks, ceramic tile, and white vanity! The basement adds great additional space with a massive family room, 3rd full bathroom, and an office or potential 5th bedroom(no egress)! Plus more storage space! The new expanded rear patio is great for relaxing after a long day and great for enjoying peace and quiet in your fenced in back yard! This home is the total package! Call today for a private showing before it's SOLD!
This property is off market, which means it's not currently listed for sale or rent on Zillow. This may be different from what's available on other websites or public sources.


