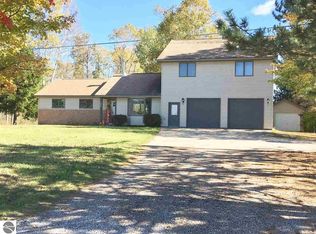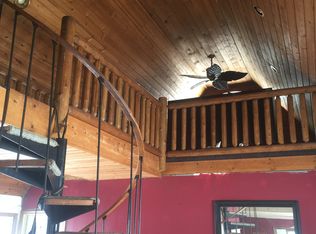Sold for $425,000
$425,000
3003 Mill Station Rd, Hale, MI 48739
4beds
3,424sqft
Single Family Residence
Built in 2000
40 Acres Lot
$496,700 Zestimate®
$124/sqft
$2,676 Estimated rent
Home value
$496,700
$462,000 - $536,000
$2,676/mo
Zestimate® history
Loading...
Owner options
Explore your selling options
What's special
Job relocation has this family dream home on the market to become your dream home!! Spectacular views of woods, wildlife and trails. Great hunting for the sportsman in the family. 2 deer blinds are staying. This log home has so much to offer starting with, all new Polaris windows and slider leading out to the deck. Features a beautiful fireplace and zoned radiant floor heat to cozy up to in the winter. You don't have to worry about moving in your appliances these sellers are leaving their 1 year old appliances, Yes all the appliances are staying. Water heater new 4/2/23, 2 full baths and 3 bedrooms on the main level. 1 to 2 possible bedrooms on the lower level plus half bath. Come take a look and make an offer!
Zillow last checked: 8 hours ago
Listing updated: August 30, 2023 at 05:59pm
Listed by:
Susan Kreger 989-553-2100,
Sunshine Real Estate Co
Bought with:
Tanya J Davidson, 6501444664
Coldwell Banker Schmidt Realtors
Source: Realcomp II,MLS#: 20230017519
Facts & features
Interior
Bedrooms & bathrooms
- Bedrooms: 4
- Bathrooms: 3
- Full bathrooms: 2
- 1/2 bathrooms: 1
Heating
- Electric, Geothermal, Radiant, Zoned
Cooling
- Ceiling Fans, Heat Pump
Features
- Windows: Energy Star Qualified Windows
- Basement: Bath Stubbed,Finished,Full,Interior Entry,Walk Out Access,Walk Up Access
- Has fireplace: Yes
- Fireplace features: Living Room, Wood Burning
Interior area
- Total interior livable area: 3,424 sqft
- Finished area above ground: 1,712
- Finished area below ground: 1,712
Property
Parking
- Total spaces: 2.5
- Parking features: Twoand Half Car Garage, Attached, Garage Door Opener, Garage Faces Side, Workshop In Garage
- Attached garage spaces: 2.5
Features
- Levels: One
- Stories: 1
- Entry location: GroundLevel
- Exterior features: Chimney Caps, Lighting
- Pool features: None
- Fencing: Back Yard
- Waterfront features: Pond
Lot
- Size: 40 Acres
- Dimensions: 1212 x 1333 x 1216 x 1334
- Features: Hilly Ravine, Wooded
Details
- Additional structures: Hay Barn, Sheds
- Parcel number: 07001940000200
- Special conditions: Short Sale No,Standard
Construction
Type & style
- Home type: SingleFamily
- Architectural style: Log Home
- Property subtype: Single Family Residence
Materials
- Log
- Foundation: Basement, Poured
- Roof: Metal
Condition
- New construction: No
- Year built: 2000
Utilities & green energy
- Electric: Volts 220
- Sewer: Septic Tank
- Water: Well
Community & neighborhood
Location
- Region: Hale
Other
Other facts
- Listing agreement: Exclusive Right To Sell
- Listing terms: Cash,Conventional,FHA
Price history
| Date | Event | Price |
|---|---|---|
| 12/18/2023 | Listing removed | -- |
Source: | ||
| 5/16/2023 | Sold | $425,000-3.2%$124/sqft |
Source: | ||
| 4/10/2023 | Pending sale | $439,000$128/sqft |
Source: | ||
| 3/13/2023 | Listed for sale | $439,000-12.2%$128/sqft |
Source: | ||
| 8/30/2022 | Listing removed | -- |
Source: | ||
Public tax history
| Year | Property taxes | Tax assessment |
|---|---|---|
| 2025 | $3,145 +31.7% | $170,700 +15.7% |
| 2024 | $2,388 +15.1% | $147,600 +13.5% |
| 2023 | $2,075 -4.9% | $130,100 +12.2% |
Find assessor info on the county website
Neighborhood: 48739
Nearby schools
GreatSchools rating
- 5/10Hale Area SchoolGrades: K-12Distance: 3.2 mi

Get pre-qualified for a loan
At Zillow Home Loans, we can pre-qualify you in as little as 5 minutes with no impact to your credit score.An equal housing lender. NMLS #10287.

