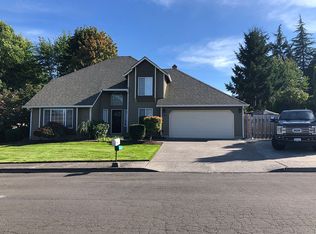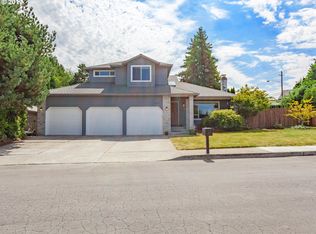Sold
$652,500
3003 NE 164th St, Ridgefield, WA 98642
4beds
2,313sqft
Residential, Single Family Residence
Built in 1988
0.29 Acres Lot
$653,300 Zestimate®
$282/sqft
$3,962 Estimated rent
Home value
$653,300
$614,000 - $692,000
$3,962/mo
Zestimate® history
Loading...
Owner options
Explore your selling options
What's special
HONEY STOP THE CAR! Most incredible backyard you've seen! Pampered 2 story w/4BR's in sought after Mt. Vista-Salmon Creek community w/big wide streets & just blocks to WSU Vancouver, both I-5/I-205, Legacy Hospital, restaurants & shopping! HUGE lot w/INCREDIBLE landscaping offers the ultimate privacy and seclusion. Year-round entertainment is a breeze under the approx. 15x24 deck (mostly covered), treehouse with swing for the kids/grandkids. Grand 2-story tall entryway boasts real/solid wood floors w/open staircase to 2nd level. Living room & formal dining room combo offers tall vaulted ceilings & real wood floors & beautiful floor-ceiling brick fireplace. Roomy kitchen has solid surface corian counters, mosaic tile backsplashes, all stainless steel appliances: Bosch DW, flat surface 5 burner cooktop, built in wall oven/built in micro & informal eating nook w/sliding door to covered deck. Family room bay window & built in bookcases. Upstairs are 4 bedrooms including master suite w/double door entry, vaulted ceiling & bay window. Master bath w/double vanity, slab granite countertops/backsplash, undermount sinks, fully tiled remodeled shower w/frameless glass door & super nice sized walk in closet w/custom shelving/drawer organizers! Guest bath w/upgraded shower surround & slab granite countertop. Outside paradise is absolutely STUNNING w/inground sprinklers, storage shed tucked back in the corner, gorgeous flowers/trees. This backard is the epitomy of the beautiful Pacific NW. Main floor laundry room w/deep sink & storage cabinets. Forced air heat w/AC, automatic garage openers, newer roof. Mr. & Mrs. Clean live here and so can you!
Zillow last checked: 8 hours ago
Listing updated: July 24, 2025 at 02:51am
Listed by:
Brian Combs 360-521-3902,
Keller Williams Realty
Bought with:
Stephanie Bingold, 118576
Premiere Property Group LLC
Source: RMLS (OR),MLS#: 148352346
Facts & features
Interior
Bedrooms & bathrooms
- Bedrooms: 4
- Bathrooms: 3
- Full bathrooms: 2
- Partial bathrooms: 1
- Main level bathrooms: 1
Primary bedroom
- Features: Bay Window, French Doors, Vaulted Ceiling
- Level: Upper
Bedroom 2
- Level: Upper
Bedroom 3
- Level: Upper
Bedroom 4
- Level: Upper
Dining room
- Features: Formal, Vaulted Ceiling, Wood Floors
- Level: Main
Family room
- Features: Bay Window, Builtin Features
- Level: Main
Kitchen
- Features: Dishwasher, Eat Bar, Microwave, Nook, Builtin Oven, Laminate Flooring
- Level: Main
Living room
- Features: Fireplace, Vaulted Ceiling, Wood Floors
- Level: Main
Heating
- Forced Air, Fireplace(s)
Cooling
- Heat Pump
Appliances
- Included: Built In Oven, Cooktop, Dishwasher, Disposal, Down Draft, Microwave, Stainless Steel Appliance(s), Electric Water Heater
- Laundry: Laundry Room
Features
- Granite, High Ceilings, High Speed Internet, Vaulted Ceiling(s), Sink, Formal, Built-in Features, Eat Bar, Nook, Tile
- Flooring: Hardwood, Laminate, Wood
- Doors: French Doors
- Windows: Aluminum Frames, Vinyl Frames, Bay Window(s)
- Basement: Crawl Space
- Number of fireplaces: 1
- Fireplace features: Wood Burning
Interior area
- Total structure area: 2,313
- Total interior livable area: 2,313 sqft
Property
Parking
- Total spaces: 2
- Parking features: Driveway, On Street, Garage Door Opener, Attached
- Attached garage spaces: 2
- Has uncovered spaces: Yes
Accessibility
- Accessibility features: Garage On Main, Accessibility
Features
- Levels: Two
- Stories: 2
- Patio & porch: Covered Deck, Deck
- Exterior features: Yard
- Fencing: Fenced
- Has view: Yes
- View description: Trees/Woods
Lot
- Size: 0.29 Acres
- Features: Level, Private, Secluded, Trees, Sprinkler, SqFt 10000 to 14999
Details
- Additional structures: ToolShed
- Parcel number: 117890908
Construction
Type & style
- Home type: SingleFamily
- Property subtype: Residential, Single Family Residence
Materials
- Cement Siding, Plywood, T111 Siding
- Roof: Composition
Condition
- Resale
- New construction: No
- Year built: 1988
Utilities & green energy
- Sewer: Public Sewer
- Water: Public
- Utilities for property: Cable Connected
Community & neighborhood
Location
- Region: Ridgefield
- Subdivision: Salmon Creek
Other
Other facts
- Listing terms: Cash,Conventional,FHA,VA Loan
- Road surface type: Paved
Price history
| Date | Event | Price |
|---|---|---|
| 7/23/2025 | Sold | $652,500-1.9%$282/sqft |
Source: | ||
| 6/20/2025 | Pending sale | $665,000$288/sqft |
Source: | ||
| 6/3/2025 | Price change | $665,000-2.2%$288/sqft |
Source: | ||
| 5/15/2025 | Listed for sale | $680,000+85.3%$294/sqft |
Source: | ||
| 8/23/2007 | Sold | $367,000+5.1%$159/sqft |
Source: Public Record Report a problem | ||
Public tax history
| Year | Property taxes | Tax assessment |
|---|---|---|
| 2024 | $5,494 +8.8% | $575,107 +0.6% |
| 2023 | $5,052 +9.4% | $571,822 +3.7% |
| 2022 | $4,619 +2.1% | $551,628 +23.5% |
Find assessor info on the county website
Neighborhood: Mount Vista
Nearby schools
GreatSchools rating
- 6/10South Ridge Elementary SchoolGrades: K-4Distance: 2.4 mi
- 6/10View Ridge Middle SchoolGrades: 7-8Distance: 4.8 mi
- 7/10Ridgefield High SchoolGrades: 9-12Distance: 5.3 mi
Schools provided by the listing agent
- Elementary: South Ridge
- Middle: View Ridge
- High: Ridgefield
Source: RMLS (OR). This data may not be complete. We recommend contacting the local school district to confirm school assignments for this home.
Get a cash offer in 3 minutes
Find out how much your home could sell for in as little as 3 minutes with a no-obligation cash offer.
Estimated market value$653,300
Get a cash offer in 3 minutes
Find out how much your home could sell for in as little as 3 minutes with a no-obligation cash offer.
Estimated market value
$653,300

