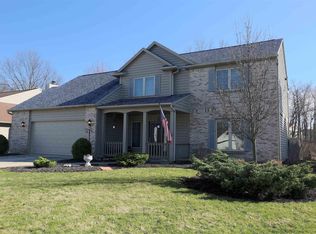accepting back up offers 1st right of refusal in place ...Looking for a spacious open floor plan in Northwest Allen County school district ? Check out this well maintained lofted 2 story home.4 bedrooms 2.5 bath. The Master suite is on the main floor it has a spacious master bathe that includes a jetted tub, seperate shower, double vanities, walk in closet. 3 additional bedrooms upstairs and a loft that would make a great rec room , home office etc... Dramatic cathedral ceiling in the great room with a cozy fireplace. Nice Eat in kitchen with tons of cabinet space, refrigerator and dishwasher are only a year old. washer and dryer remain as well. Neutral decor throughout to make this home your own. private back yard with a picket fence, covered pergolla for shade ... Roof is only 4 years old. reverse osmosis water system and water softner as well . Move in ready !
This property is off market, which means it's not currently listed for sale or rent on Zillow. This may be different from what's available on other websites or public sources.
