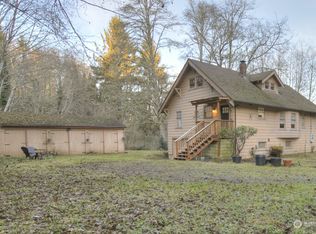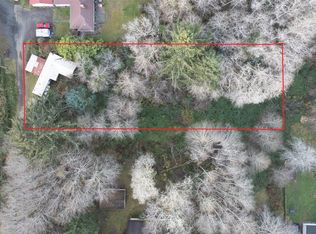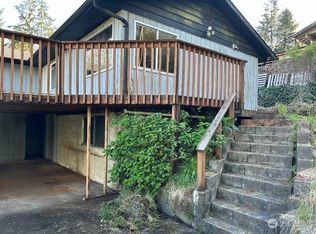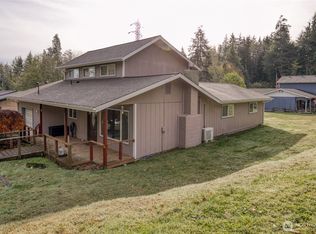Sold
Listed by:
Jay Hardy,
Spivey Realty Group, LLC
Bought with: Spivey Realty Group, LLC
$250,000
3003 Wishkah Road, Aberdeen, WA 98520
4beds
1,764sqft
Single Family Residence
Built in 1929
0.65 Acres Lot
$246,100 Zestimate®
$142/sqft
$2,007 Estimated rent
Home value
$246,100
$234,000 - $258,000
$2,007/mo
Zestimate® history
Loading...
Owner options
Explore your selling options
What's special
Charming country-style living just minutes from town! This 4-bedroom, 1-bath home offers approx. 1,760 sq ft of living space on a .65-acre lot. Full of character and potential, the property features a fenced garden, producing apple tree, front and back patios with fire pit, and covered wood storage. A spacious two-car garage with an unfinished loft provides exciting possibilities—think future primary suite or studio space. Inside, enjoy brand-new flooring in the entry and dining room, a cozy wood-burning fireplace, and an upstairs bonus area perfect for a playroom, office, or extra storage. The dual-fuel wood/oil furnace keeps heating costs low year-round. Move right in or update to your taste—this property is full of opportunity!
Zillow last checked: 8 hours ago
Listing updated: November 10, 2025 at 04:05am
Listed by:
Jay Hardy,
Spivey Realty Group, LLC
Bought with:
Kaylan Forbis, 133360
Spivey Realty Group, LLC
Source: NWMLS,MLS#: 2431398
Facts & features
Interior
Bedrooms & bathrooms
- Bedrooms: 4
- Bathrooms: 1
- Full bathrooms: 1
- Main level bathrooms: 1
- Main level bedrooms: 4
Primary bedroom
- Level: Main
Bedroom
- Level: Main
Bedroom
- Level: Main
Bedroom
- Level: Main
Bathroom full
- Level: Main
Dining room
- Level: Main
Entry hall
- Level: Main
Kitchen with eating space
- Level: Main
Living room
- Level: Main
Heating
- Fireplace, Forced Air, Other – See Remarks, Electric, Oil
Cooling
- None
Appliances
- Included: Dishwasher(s), Dryer(s), Refrigerator(s), Stove(s)/Range(s), Washer(s)
Features
- Dining Room
- Flooring: Laminate, Vinyl Plank, Carpet
- Basement: None
- Number of fireplaces: 1
- Fireplace features: Wood Burning, Lower Level: 1, Fireplace
Interior area
- Total structure area: 1,764
- Total interior livable area: 1,764 sqft
Property
Parking
- Total spaces: 2
- Parking features: Driveway, Attached Garage, RV Parking
- Attached garage spaces: 2
Features
- Levels: Two
- Stories: 2
- Entry location: Main
- Patio & porch: Dining Room, Fireplace
Lot
- Size: 0.65 Acres
- Dimensions: Appro x 130 x 170
- Features: Open Lot, Paved, Fenced-Partially, Patio, RV Parking, Shop
- Topography: Level
- Residential vegetation: Fruit Trees, Garden Space
Details
- Parcel number: 742000001103
- Zoning: County R2 General Residential
- Zoning description: Jurisdiction: County
- Special conditions: Standard
Construction
Type & style
- Home type: SingleFamily
- Property subtype: Single Family Residence
Materials
- Wood Siding, Wood Products
- Foundation: Block
- Roof: Composition
Condition
- Year built: 1929
Utilities & green energy
- Electric: Company: PUD
- Sewer: Septic Tank, Company: Septic
- Water: Public, Company: City of Aberdeen
Community & neighborhood
Community
- Community features: Park, Trail(s)
Location
- Region: Aberdeen
- Subdivision: Wishkah
Other
Other facts
- Listing terms: Cash Out,Conventional
- Cumulative days on market: 4 days
Price history
| Date | Event | Price |
|---|---|---|
| 10/10/2025 | Sold | $250,000$142/sqft |
Source: | ||
| 9/15/2025 | Pending sale | $250,000$142/sqft |
Source: | ||
| 9/10/2025 | Listed for sale | $250,000$142/sqft |
Source: | ||
Public tax history
| Year | Property taxes | Tax assessment |
|---|---|---|
| 2024 | $111 -2.1% | $215,469 -5.1% |
| 2023 | $113 -0.9% | $227,090 +13.3% |
| 2022 | $114 -13.7% | $200,360 +3% |
Find assessor info on the county website
Neighborhood: 98520
Nearby schools
GreatSchools rating
- 3/10Robert Gray Elementary SchoolGrades: PK-5Distance: 1.3 mi
- 6/10Harbor High SchoolGrades: 7-12Distance: 2.3 mi
- 3/10Aberdeen High SchoolGrades: 9-12Distance: 1.7 mi

Get pre-qualified for a loan
At Zillow Home Loans, we can pre-qualify you in as little as 5 minutes with no impact to your credit score.An equal housing lender. NMLS #10287.



