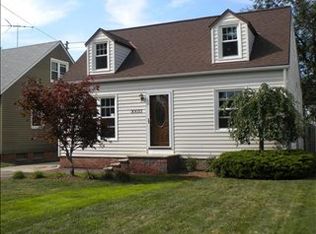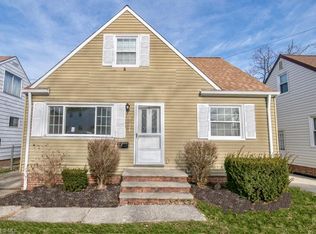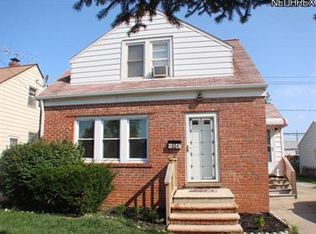Sold for $176,000
$176,000
30037 Regent Rd, Wickliffe, OH 44092
3beds
1,019sqft
Single Family Residence
Built in 1958
4,051.08 Square Feet Lot
$177,700 Zestimate®
$173/sqft
$1,516 Estimated rent
Home value
$177,700
$165,000 - $188,000
$1,516/mo
Zestimate® history
Loading...
Owner options
Explore your selling options
What's special
Welcome to a truly special opportunity! A one-owner home that has been lovingly cared for and well maintained. A move-in-ready
home in Wickliffe. This charming bungalow boasts two bedrooms on the main floor and a spacious bedroom upstairs, complete with a
cozy sitting/office area. The eat-in kitchen has been recently updated with new flooring installed in 2024, adding a fresh touch to the heart of the home. Meanwhile, the partially finished basement, complete with a bar, provides an excellent space for entertaining guests or simply unwinding after a long day. Outside, a two-car detached garage offers ample parking and storage space, along with a workshop area for hobbies or projects. Located close to Jindra Park, as well as shopping, dining, and freeway access, this one-owner bungalow offers the perfect blend of comfort and convenience. With its move-in-ready condition, this home is a rare find that won't last long on the market. Don't miss your chance to make it yours! Schedule a showing today and start envisioning the possibilities in this charming home! Passed the Wickliffe Point of Sale Inspection and just waiting for you to move in.
Zillow last checked: 8 hours ago
Listing updated: August 12, 2024 at 11:38am
Listing Provided by:
Vincent P Laurie vince@vlaurierealestate.com216-973-0277,
Century 21 Homestar
Bought with:
Marissa Rosen, 2020002179
McDowell Homes Real Estate Services
Scott E Davis, 2016003517
McDowell Homes Real Estate Services
Source: MLS Now,MLS#: 5038636 Originating MLS: Akron Cleveland Association of REALTORS
Originating MLS: Akron Cleveland Association of REALTORS
Facts & features
Interior
Bedrooms & bathrooms
- Bedrooms: 3
- Bathrooms: 1
- Full bathrooms: 1
- Main level bathrooms: 1
- Main level bedrooms: 2
Primary bedroom
- Description: Flooring: Hardwood
- Level: First
- Dimensions: 12 x 10
Bedroom
- Description: Flooring: Hardwood
- Level: First
- Dimensions: 11 x 10
Bedroom
- Description: Flooring: Hardwood
- Level: Second
- Dimensions: 11 x 11
Bonus room
- Description: Flooring: Hardwood
- Level: Second
- Dimensions: 9 x 9
Eat in kitchen
- Description: Flooring: Softwood
- Level: First
- Dimensions: 11 x 12
Living room
- Description: Flooring: Carpet
- Level: First
- Dimensions: 15 x 11
Heating
- Forced Air, Gas
Cooling
- Central Air
Appliances
- Included: Dryer, Range, Refrigerator, Washer
- Laundry: In Basement
Features
- Basement: Full,Partially Finished
- Has fireplace: No
Interior area
- Total structure area: 1,019
- Total interior livable area: 1,019 sqft
- Finished area above ground: 1,019
Property
Parking
- Total spaces: 2
- Parking features: Driveway, Garage
- Garage spaces: 2
Accessibility
- Accessibility features: None
Features
- Levels: Two
- Stories: 2
Lot
- Size: 4,051 sqft
- Dimensions: 40 x 101
Details
- Parcel number: 29A001B000210
Construction
Type & style
- Home type: SingleFamily
- Architectural style: Bungalow
- Property subtype: Single Family Residence
Materials
- Vinyl Siding
- Roof: Asphalt,Fiberglass
Condition
- Year built: 1958
Utilities & green energy
- Sewer: Public Sewer
- Water: Public
Community & neighborhood
Location
- Region: Wickliffe
- Subdivision: Concord 1 Allotment
Other
Other facts
- Listing terms: Cash,Conventional,FHA,VA Loan
Price history
| Date | Event | Price |
|---|---|---|
| 8/9/2024 | Sold | $176,000-3.2%$173/sqft |
Source: | ||
| 7/16/2024 | Pending sale | $181,900$179/sqft |
Source: | ||
| 7/8/2024 | Contingent | $181,900$179/sqft |
Source: | ||
| 6/11/2024 | Price change | $181,900-1.6%$179/sqft |
Source: | ||
| 5/24/2024 | Listed for sale | $184,900$181/sqft |
Source: | ||
Public tax history
| Year | Property taxes | Tax assessment |
|---|---|---|
| 2024 | $2,420 +25.8% | $51,430 +42.7% |
| 2023 | $1,925 -2.2% | $36,030 |
| 2022 | $1,967 -0.3% | $36,030 |
Find assessor info on the county website
Neighborhood: 44092
Nearby schools
GreatSchools rating
- NAWickliffe Middle SchoolGrades: 5-8Distance: 1.3 mi
- 6/10Wickliffe High SchoolGrades: 9-12Distance: 1.7 mi
- 5/10Wickliffe Elementary SchoolGrades: PK-4Distance: 1.4 mi
Schools provided by the listing agent
- District: Wickliffe CSD - 4308
Source: MLS Now. This data may not be complete. We recommend contacting the local school district to confirm school assignments for this home.
Get pre-qualified for a loan
At Zillow Home Loans, we can pre-qualify you in as little as 5 minutes with no impact to your credit score.An equal housing lender. NMLS #10287.
Sell with ease on Zillow
Get a Zillow Showcase℠ listing at no additional cost and you could sell for —faster.
$177,700
2% more+$3,554
With Zillow Showcase(estimated)$181,254


