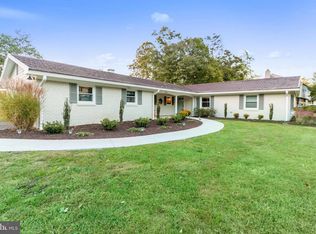Sold for $625,000
$625,000
3004 Bluff Point Ln, Silver Spring, MD 20906
3beds
2,641sqft
Single Family Residence
Built in 1970
0.32 Acres Lot
$628,000 Zestimate®
$237/sqft
$2,909 Estimated rent
Home value
$628,000
$578,000 - $685,000
$2,909/mo
Zestimate® history
Loading...
Owner options
Explore your selling options
What's special
Welcome to 3004 Bluff Point Lane, Silver Spring, MD! This beautifully maintained ranch-style home offers the ease and comfort of one-level living. You'll immediately be drawn in by the charming curb appeal and meticulous landscaping. Enjoy the outdoors on both the front and rear patios—ideal for relaxing, entertaining, or simply birdwatching. Inside, the home features 3 spacious bedrooms and 3 full bathrooms, including a fully finished lower level that adds incredible versatility. The lower level includes a large recreation room, a flexible space perfect for an office, craft room, or potential 4th bedroom, plus a full bath, laundry room, and abundant storage. Freshly painted throughout with brand-new luxury vinyl plank flooring on the lower level, this home is truly move-in ready. A two-car garage adds to the convenience. Perfectly situated for commuters, you're just minutes from major routes including I-495 and Route 200, and close to the Glenmont Metro. Nearby you'll find shopping, dining, parks, and a community pool for summer fun. Don’t miss this opportunity—make 3004 Bluff Point Lane your new home!
Zillow last checked: 8 hours ago
Listing updated: August 07, 2025 at 04:59pm
Listed by:
Charles Gilroy 301-830-1774,
Redfin Corp
Bought with:
Kiki Tesfaye
Redfin Corp
Source: Bright MLS,MLS#: MDMC2172574
Facts & features
Interior
Bedrooms & bathrooms
- Bedrooms: 3
- Bathrooms: 3
- Full bathrooms: 3
- Main level bathrooms: 2
- Main level bedrooms: 3
Basement
- Area: 1404
Heating
- Forced Air, Electric
Cooling
- Central Air, Electric
Appliances
- Included: Cooktop, Microwave, Refrigerator, Dryer, Washer, Dishwasher, Disposal, Gas Water Heater
- Laundry: Main Level
Features
- Combination Kitchen/Dining, Dining Area, Eat-in Kitchen, Entry Level Bedroom, Floor Plan - Traditional, Formal/Separate Dining Room, Primary Bath(s), Walk-In Closet(s)
- Flooring: Wood
- Basement: Connecting Stairway
- Number of fireplaces: 1
Interior area
- Total structure area: 3,343
- Total interior livable area: 2,641 sqft
- Finished area above ground: 1,939
- Finished area below ground: 702
Property
Parking
- Total spaces: 6
- Parking features: Garage Faces Front, Attached, Driveway
- Attached garage spaces: 2
- Uncovered spaces: 4
Accessibility
- Accessibility features: None
Features
- Levels: Two
- Stories: 2
- Patio & porch: Patio
- Pool features: None
Lot
- Size: 0.32 Acres
Details
- Additional structures: Above Grade, Below Grade
- Parcel number: 161301452636
- Zoning: R200
- Special conditions: Standard
Construction
Type & style
- Home type: SingleFamily
- Architectural style: Ranch/Rambler
- Property subtype: Single Family Residence
Materials
- Frame, Combination, Brick, Vinyl Siding
- Foundation: Permanent
Condition
- Good
- New construction: No
- Year built: 1970
Utilities & green energy
- Sewer: Public Sewer
- Water: Public
Community & neighborhood
Location
- Region: Silver Spring
- Subdivision: Strathmore At Bel Pre
Other
Other facts
- Listing agreement: Exclusive Right To Sell
- Ownership: Fee Simple
Price history
| Date | Event | Price |
|---|---|---|
| 8/7/2025 | Sold | $625,000-3.8%$237/sqft |
Source: | ||
| 6/23/2025 | Pending sale | $649,900$246/sqft |
Source: | ||
| 6/5/2025 | Listed for sale | $649,900+137.2%$246/sqft |
Source: | ||
| 8/22/2001 | Sold | $274,000$104/sqft |
Source: Public Record Report a problem | ||
Public tax history
| Year | Property taxes | Tax assessment |
|---|---|---|
| 2025 | $6,334 +23% | $472,700 +5.7% |
| 2024 | $5,150 +5.9% | $447,367 +6% |
| 2023 | $4,863 +11.1% | $422,033 +6.4% |
Find assessor info on the county website
Neighborhood: 20906
Nearby schools
GreatSchools rating
- NABel Pre Elementary SchoolGrades: PK-2Distance: 0.4 mi
- 4/10Argyle Middle SchoolGrades: 6-8Distance: 0.9 mi
- 4/10John F. Kennedy High SchoolGrades: 9-12Distance: 1.6 mi
Schools provided by the listing agent
- District: Montgomery County Public Schools
Source: Bright MLS. This data may not be complete. We recommend contacting the local school district to confirm school assignments for this home.

Get pre-qualified for a loan
At Zillow Home Loans, we can pre-qualify you in as little as 5 minutes with no impact to your credit score.An equal housing lender. NMLS #10287.
