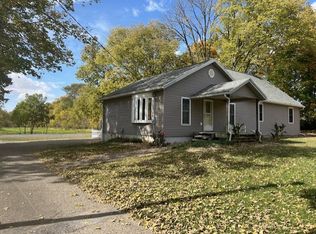Closed
$445,000
3004 Capodice Rd, Bloomington, IL 61705
4beds
3,915sqft
Single Family Residence
Built in 1998
2.76 Acres Lot
$507,700 Zestimate®
$114/sqft
$3,393 Estimated rent
Home value
$507,700
$482,000 - $538,000
$3,393/mo
Zestimate® history
Loading...
Owner options
Explore your selling options
What's special
Country property but yet only minutes to town! This beautiful walk out ranch is situated on 2.76 acres with many trees, small creek, and a 48x30 ft heated workshop. The home has four bedrooms, 3 full bathrooms, 2 car attached garage, and the workshop. Abundant natural light flows through the main level with the 10ft ceilings. The kitchen has been updated with corian countertops and abundant and beautiful Amish select Hickory cabinets. All appliances and washer/dryer remain, as is. The living room has a gas log fireplace and crown molding. Crown molding also in the kitchen and dining room. Just off the kitchen and living room there is a 28x14 ft Florida room with surround windows for your views of the property. The dining room has a 14 foot ceiling and a large window. The large primary bedroom has its own bath, walk-in closet, and a door leading outside to the sprawling deck. Two other bedrooms, laundry, and another full bath round out the main level. The walk out basement has a 9 feet ceiling with a large bedroom, full bathroom, and a family room. Also, there is abundant storage in the unfinished area. Stepping outside you will find a patio. The majority of the windows have been replaced. City water and private septic. Very nice home!!
Zillow last checked: 14 hours ago
Listing updated: May 25, 2023 at 10:55am
Listing courtesy of:
Darrell Reid 309-830-2116,
RE/MAX Choice
Bought with:
Noelle Burns
RE/MAX Rising
Source: MRED as distributed by MLS GRID,MLS#: 11742445
Facts & features
Interior
Bedrooms & bathrooms
- Bedrooms: 4
- Bathrooms: 3
- Full bathrooms: 3
Primary bedroom
- Features: Flooring (Carpet), Window Treatments (All), Bathroom (Full)
- Level: Main
- Area: 210 Square Feet
- Dimensions: 14X15
Bedroom 2
- Features: Flooring (Carpet), Window Treatments (All)
- Level: Main
- Area: 132 Square Feet
- Dimensions: 12X11
Bedroom 3
- Features: Flooring (Carpet), Window Treatments (All)
- Level: Main
- Area: 132 Square Feet
- Dimensions: 12X11
Bedroom 4
- Features: Flooring (Carpet), Window Treatments (All)
- Level: Basement
- Area: 240 Square Feet
- Dimensions: 12X20
Dining room
- Features: Flooring (Ceramic Tile), Window Treatments (All)
- Level: Main
- Area: 154 Square Feet
- Dimensions: 11X14
Other
- Features: Flooring (Carpet), Window Treatments (All)
- Level: Basement
- Area: 240 Square Feet
- Dimensions: 15X16
Kitchen
- Features: Kitchen (Eating Area-Table Space), Flooring (Ceramic Tile)
- Level: Main
- Area: 228 Square Feet
- Dimensions: 12X19
Laundry
- Features: Flooring (Ceramic Tile)
- Level: Main
- Area: 66 Square Feet
- Dimensions: 6X11
Living room
- Features: Flooring (Carpet)
- Level: Main
- Area: 416 Square Feet
- Dimensions: 16X26
Sun room
- Features: Flooring (Ceramic Tile), Window Treatments (All)
- Level: Main
- Area: 392 Square Feet
- Dimensions: 28X14
Heating
- Propane
Cooling
- Central Air
Appliances
- Included: Range, Microwave, Dishwasher, Refrigerator, Washer, Dryer, Disposal
- Laundry: Main Level, Gas Dryer Hookup, Electric Dryer Hookup
Features
- 1st Floor Bedroom, 1st Floor Full Bath, Built-in Features, Walk-In Closet(s)
- Basement: Partially Finished,Full
- Number of fireplaces: 1
- Fireplace features: Gas Log, Living Room
Interior area
- Total structure area: 3,915
- Total interior livable area: 3,915 sqft
- Finished area below ground: 890
Property
Parking
- Total spaces: 2
- Parking features: Garage Door Opener, On Site, Garage Owned, Attached, Garage
- Attached garage spaces: 2
- Has uncovered spaces: Yes
Accessibility
- Accessibility features: No Disability Access
Features
- Stories: 1
- Patio & porch: Deck, Patio
- Waterfront features: Stream
Lot
- Size: 2.76 Acres
- Dimensions: 427 X 79 X 689 X 439
- Features: Irregular Lot, Mature Trees
Details
- Additional structures: Workshop, Second Garage
- Parcel number: 2123376003
- Special conditions: None
- Other equipment: Ceiling Fan(s)
Construction
Type & style
- Home type: SingleFamily
- Architectural style: Ranch
- Property subtype: Single Family Residence
Materials
- Vinyl Siding, Brick
- Foundation: Concrete Perimeter
- Roof: Asphalt
Condition
- New construction: No
- Year built: 1998
Utilities & green energy
- Sewer: Septic Tank
- Water: Public
Community & neighborhood
Community
- Community features: Street Paved
Location
- Region: Bloomington
- Subdivision: Not Applicable
Other
Other facts
- Listing terms: Cash
- Ownership: Fee Simple
Price history
| Date | Event | Price |
|---|---|---|
| 5/25/2023 | Sold | $445,000-1.1%$114/sqft |
Source: | ||
| 3/27/2023 | Contingent | $450,000$115/sqft |
Source: | ||
| 3/22/2023 | Listed for sale | $450,000$115/sqft |
Source: | ||
Public tax history
| Year | Property taxes | Tax assessment |
|---|---|---|
| 2023 | $9,837 +9.7% | $135,112 +12.9% |
| 2022 | $8,967 +5.2% | $119,716 +5% |
| 2021 | $8,520 | $113,972 +2.5% |
Find assessor info on the county website
Neighborhood: 61705
Nearby schools
GreatSchools rating
- 5/10Cedar Ridge Elementary SchoolGrades: K-5Distance: 1.7 mi
- 7/10Evans Junior High SchoolGrades: 6-8Distance: 1.1 mi
- 8/10Normal Community High SchoolGrades: 9-12Distance: 7.3 mi
Schools provided by the listing agent
- Elementary: Cedar Ridge Elementary
- Middle: Evans Jr High
- High: Normal Community High School
- District: 5
Source: MRED as distributed by MLS GRID. This data may not be complete. We recommend contacting the local school district to confirm school assignments for this home.

Get pre-qualified for a loan
At Zillow Home Loans, we can pre-qualify you in as little as 5 minutes with no impact to your credit score.An equal housing lender. NMLS #10287.
