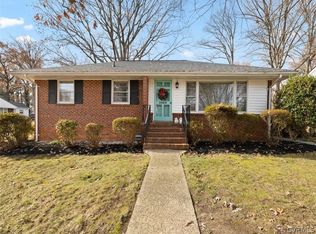Sold for $282,500
$282,500
3004 Dunwick Rd, Richmond, VA 23230
3beds
1,273sqft
Single Family Residence
Built in 1955
9,596.27 Square Feet Lot
$284,700 Zestimate®
$222/sqft
$2,029 Estimated rent
Home value
$284,700
$268,000 - $305,000
$2,029/mo
Zestimate® history
Loading...
Owner options
Explore your selling options
What's special
Renovated West End Ranch now available at an incredible price! Welcome to this beautifully refreshed 3-bedroom ranch tucked away on a quiet one-block street in Henrico’s West End — just minutes from Lakeside and Libbie Mill restaurants, trails, breweries, lakes, and library! Nearly every big-ticket item has been updated in 2025: New Roof, New Windows, New Exterior Doors, New Exterior Lighting, New Siding, New Trim, New Gutters, and New Attic Insulation. Even the classic brick steps have been freshly repointed, creating a welcoming front porch entry. Inside, enjoy a freshly painted interior with hardwood floors throughout most of the home. The updated eat-in kitchen boasts granite countertops, white cabinetry, stainless steel appliances, and custom built-in banquette seating. The kitchen is open to a spacious family room featuring crown molding, classic brick fireplace, wood-looking luxury vinyl plank flooring, and access to the rear patio and backyard — perfect for entertaining. A formal living room with hardwood floor, coat closet, ceiling fan and large picture window offers additional living space, while all three bedrooms also include hardwood floors and ceiling fans. Additional highlights include a laundry closet with stacked washer/dryer, cedar storage cabinet, pull-down attic with floored storage, and attached outdoor shed. Plus the home comes with a one-year home warranty! With easy access to Staples Mill, Broad Street, I-64, and I-95, this move-in ready gem combines comfort, convenience, and value. It’s time to call this one home!
Zillow last checked: 8 hours ago
Listing updated: December 15, 2025 at 09:01pm
Listed by:
Alice Buchanan Scott (804)852-9294,
Long & Foster REALTORS,
Erik Shipp 804-501-8405,
Long & Foster REALTORS
Bought with:
Andrea Johnson, 0225251854
Real Broker LLC
Source: CVRMLS,MLS#: 2527796 Originating MLS: Central Virginia Regional MLS
Originating MLS: Central Virginia Regional MLS
Facts & features
Interior
Bedrooms & bathrooms
- Bedrooms: 3
- Bathrooms: 1
- Full bathrooms: 1
Primary bedroom
- Description: Hardwood floor, ceiling fan
- Level: First
- Dimensions: 0 x 0
Bedroom 2
- Description: Hardwood floor, ceiling fan
- Level: First
- Dimensions: 0 x 0
Bedroom 3
- Description: Hardwood floor, ceiling fan
- Level: First
- Dimensions: 0 x 0
Family room
- Description: LVP flooring, brick fireplace, ceiling fan
- Level: First
- Dimensions: 0 x 0
Other
- Description: Tub & Shower
- Level: First
Kitchen
- Description: Granite counter, stainless steel appliances
- Level: First
- Dimensions: 0 x 0
Living room
- Description: Hardwood floor, ceiling fan, coat closet
- Level: First
- Dimensions: 0 x 0
Heating
- Forced Air, Natural Gas
Cooling
- Central Air, Electric
Appliances
- Included: Dryer, Dishwasher, Exhaust Fan, Electric Cooking, Gas Water Heater, Stove, Water Heater, Washer
- Laundry: Washer Hookup, Dryer Hookup
Features
- Bedroom on Main Level, Ceiling Fan(s), Dining Area, Eat-in Kitchen, Fireplace, Granite Counters, Main Level Primary
- Flooring: Ceramic Tile, Linoleum, Vinyl, Wood
- Windows: Thermal Windows
- Basement: Crawl Space
- Attic: Floored,Pull Down Stairs
- Number of fireplaces: 1
- Fireplace features: Masonry
Interior area
- Total interior livable area: 1,273 sqft
- Finished area above ground: 1,273
- Finished area below ground: 0
Property
Parking
- Parking features: On Street
- Has uncovered spaces: Yes
Features
- Levels: One
- Stories: 1
- Patio & porch: Front Porch, Patio
- Exterior features: Storage, Shed
- Pool features: None
- Fencing: Back Yard,Chain Link,Fenced
Lot
- Size: 9,596 sqft
Details
- Parcel number: 7737436853
- Zoning description: R2
Construction
Type & style
- Home type: SingleFamily
- Architectural style: Ranch
- Property subtype: Single Family Residence
Materials
- Brick, Block
- Roof: Composition,Shingle
Condition
- Resale
- New construction: No
- Year built: 1955
Utilities & green energy
- Sewer: Public Sewer
- Water: Public
Community & neighborhood
Location
- Region: Richmond
- Subdivision: Lakeview Manor
Other
Other facts
- Ownership: Individuals
- Ownership type: Sole Proprietor
Price history
| Date | Event | Price |
|---|---|---|
| 12/12/2025 | Sold | $282,500-5.5%$222/sqft |
Source: | ||
| 11/11/2025 | Pending sale | $299,000$235/sqft |
Source: | ||
| 10/20/2025 | Listed for sale | $299,000$235/sqft |
Source: | ||
| 10/15/2025 | Pending sale | $299,000$235/sqft |
Source: | ||
| 10/8/2025 | Price change | $299,000-8%$235/sqft |
Source: | ||
Public tax history
| Year | Property taxes | Tax assessment |
|---|---|---|
| 2025 | $2,209 +10.9% | $266,200 +13.6% |
| 2024 | $1,992 +6.5% | $234,400 +6.5% |
| 2023 | $1,871 +13% | $220,100 +13% |
Find assessor info on the county website
Neighborhood: 23230
Nearby schools
GreatSchools rating
- 3/10Johnson Elementary SchoolGrades: PK-5Distance: 0.5 mi
- 3/10Brookland Middle SchoolGrades: 6-8Distance: 3 mi
- 3/10Tucker High SchoolGrades: 9-12Distance: 3.4 mi
Schools provided by the listing agent
- Elementary: Johnson
- Middle: Brookland
- High: Tucker
Source: CVRMLS. This data may not be complete. We recommend contacting the local school district to confirm school assignments for this home.
Get a cash offer in 3 minutes
Find out how much your home could sell for in as little as 3 minutes with a no-obligation cash offer.
Estimated market value$284,700
Get a cash offer in 3 minutes
Find out how much your home could sell for in as little as 3 minutes with a no-obligation cash offer.
Estimated market value
$284,700
