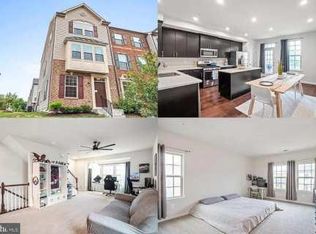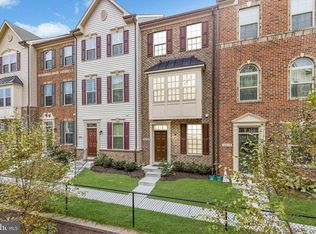Sold for $475,000
$475,000
3004 Frayser Farm Rd, Hanover, MD 21076
3beds
1,612sqft
Townhouse
Built in 2018
871.2 Square Feet Lot
$473,500 Zestimate®
$295/sqft
$2,767 Estimated rent
Home value
$473,500
$440,000 - $507,000
$2,767/mo
Zestimate® history
Loading...
Owner options
Explore your selling options
What's special
Welcome to 3004 Frayser Farm Road, a beautifully maintained townhome in Parkside—Hanover’s top-selling community! Built in 2018, this spacious and light-filled home offers three levels of modern living in an unbeatable location near Ft. Meade, NSA, Arundel Mills, and BWI. The entry-level features a private bedroom with an en suite bath—ideal for guests, in-laws, or a dedicated home office. On the main level, enjoy an open-concept layout with great natural light, a like-new kitchen with granite countertops, stainless steel appliances, gas cooking, ample cabinetry, and a walk-in pantry. Step out to a composite deck, perfect for outdoor dining and relaxation. Upstairs, you'll find two generously sized bedrooms, including a primary suite with a double vanity and private bath. A full hall bath and convenient laundry area complete the upper level. Additional highlights include hardwood floors, an oversized garage with extra storage, and access to premium community amenities, including a pool, 24/7 gym, and clubhouse. A low-maintenance lifestyle in a prime location—this home checks all the boxes!
Zillow last checked: 8 hours ago
Listing updated: December 22, 2025 at 05:10pm
Listed by:
Joe Bonner 610-732-8212,
BHHS Fox & Roach-Haverford
Bought with:
Brandi Turner, 671318
Samson Properties
Source: Bright MLS,MLS#: MDAA2122322
Facts & features
Interior
Bedrooms & bathrooms
- Bedrooms: 3
- Bathrooms: 3
- Full bathrooms: 3
Primary bedroom
- Features: Flooring - Carpet
- Level: Upper
- Area: 180 Square Feet
- Dimensions: 15 X 12
Bedroom 2
- Features: Flooring - Carpet
- Level: Upper
- Area: 120 Square Feet
- Dimensions: 12 X 10
Bedroom 3
- Features: Flooring - Carpet
- Level: Lower
- Area: 80 Square Feet
- Dimensions: 10 X 8
Dining room
- Features: Flooring - HardWood
- Level: Main
- Area: 132 Square Feet
- Dimensions: 11 X 12
Family room
- Features: Flooring - Carpet
- Level: Main
- Area: 156 Square Feet
- Dimensions: 13 X 12
Foyer
- Features: Flooring - HardWood
- Level: Lower
Kitchen
- Features: Flooring - HardWood
- Level: Main
- Area: 169 Square Feet
- Dimensions: 13 X 13
Heating
- Forced Air, Programmable Thermostat, Natural Gas
Cooling
- Central Air, Programmable Thermostat, Electric
Appliances
- Included: Dishwasher, Disposal, Exhaust Fan, Freezer, Ice Maker, Microwave, Self Cleaning Oven, Oven/Range - Electric, Oven/Range - Gas, Refrigerator, Cooktop, Water Dispenser, Washer/Dryer Stacked, Tankless Water Heater
Features
- Kitchen Island, Combination Kitchen/Living, Breakfast Area, Dining Area, Kitchen - Gourmet, Combination Kitchen/Dining, Family Room Off Kitchen, Upgraded Countertops, Primary Bath(s), Recessed Lighting, Open Floorplan, 9'+ Ceilings, Dry Wall
- Flooring: Wood
- Doors: Sliding Glass
- Windows: Insulated Windows, Screens, Double Pane Windows, Low Emissivity Windows, Vinyl Clad
- Basement: Front Entrance,Connecting Stairway,Exterior Entry,Rear Entrance,Sump Pump,Full,Walk-Out Access
- Has fireplace: No
Interior area
- Total structure area: 1,612
- Total interior livable area: 1,612 sqft
- Finished area above ground: 1,612
Property
Parking
- Total spaces: 1
- Parking features: Garage Door Opener, Driveway, Attached
- Attached garage spaces: 1
- Has uncovered spaces: Yes
Accessibility
- Accessibility features: Doors - Lever Handle(s)
Features
- Levels: Three
- Stories: 3
- Exterior features: Sidewalks, Street Lights
- Has private pool: Yes
- Pool features: Community, Private
Lot
- Size: 871.20 sqft
- Features: Landscaped
Details
- Additional structures: Above Grade
- Parcel number: 020442090247671
- Zoning: RESIDENTIAL
- Special conditions: Standard
Construction
Type & style
- Home type: Townhouse
- Architectural style: Colonial
- Property subtype: Townhouse
Materials
- Brick, Combination, Vinyl Siding
- Foundation: Concrete Perimeter, Block
- Roof: Shingle
Condition
- New construction: No
- Year built: 2018
Details
- Builder model: HEPBURN
- Builder name: RYAN HOMES
Utilities & green energy
- Sewer: Public Sewer
- Water: Public
- Utilities for property: Underground Utilities, Cable Available
Green energy
- Energy efficient items: Appliances, Construction, Lighting, HVAC
- Indoor air quality: Moisture Control, Ventilation
- Water conservation: Efficient Hot Water Distribution, Low-Flow Fixtures
Community & neighborhood
Security
- Security features: Fire Sprinkler System, Carbon Monoxide Detector(s), Smoke Detector(s)
Location
- Region: Hanover
- Subdivision: Parkside
HOA & financial
HOA
- Has HOA: Yes
- HOA fee: $101 monthly
- Amenities included: Clubhouse, Fitness Center, Pool
- Services included: Maintenance Grounds
Other
Other facts
- Listing agreement: Exclusive Agency
- Ownership: Fee Simple
Price history
| Date | Event | Price |
|---|---|---|
| 9/3/2025 | Sold | $475,000+2.2%$295/sqft |
Source: | ||
| 8/11/2025 | Contingent | $465,000$288/sqft |
Source: | ||
| 7/16/2025 | Price change | $465,000-5.1%$288/sqft |
Source: | ||
| 6/26/2025 | Listed for sale | $489,900+38.2%$304/sqft |
Source: | ||
| 1/17/2019 | Sold | $354,390$220/sqft |
Source: Public Record Report a problem | ||
Public tax history
| Year | Property taxes | Tax assessment |
|---|---|---|
| 2025 | -- | $426,900 +6.2% |
| 2024 | $4,402 +6.9% | $402,000 +6.6% |
| 2023 | $4,118 +11.9% | $377,100 +7.1% |
Find assessor info on the county website
Neighborhood: 21076
Nearby schools
GreatSchools rating
- 7/10Pershing Hill ElementaryGrades: K-5Distance: 1 mi
- 5/10MacArthur Middle SchoolGrades: 6-8Distance: 0.9 mi
- 3/10Meade High SchoolGrades: 9-12Distance: 0.8 mi
Schools provided by the listing agent
- District: Anne Arundel County Public Schools
Source: Bright MLS. This data may not be complete. We recommend contacting the local school district to confirm school assignments for this home.
Get a cash offer in 3 minutes
Find out how much your home could sell for in as little as 3 minutes with a no-obligation cash offer.
Estimated market value$473,500
Get a cash offer in 3 minutes
Find out how much your home could sell for in as little as 3 minutes with a no-obligation cash offer.
Estimated market value
$473,500

