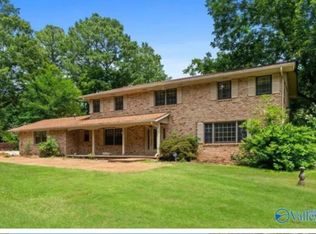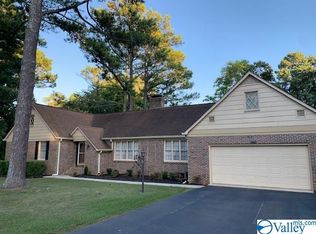Sold for $366,000
$366,000
3004 Hickory Hill Rd SE, Decatur, AL 35603
4beds
3,100sqft
Single Family Residence
Built in 1966
0.96 Acres Lot
$360,500 Zestimate®
$118/sqft
$2,275 Estimated rent
Home value
$360,500
$288,000 - $447,000
$2,275/mo
Zestimate® history
Loading...
Owner options
Explore your selling options
What's special
Sitting on nearly an acre, this corner lot directly across from a Wildlife Refuge is ready for its new owners! The exterior features a large yard with several shade trees, a saltwater pool, and detached garage/pool house with electricity and a bay door. Inside you'll find four spacious bedrooms, three full baths and a large kitchen with tons of cabinetry. The primary suite has a sitting area with a fireplace and the home features a laundry area on both floors. An office on the first level could easily be turned into a fifth bedroom.
Zillow last checked: 8 hours ago
Listing updated: March 15, 2025 at 12:09pm
Listed by:
Erin Elydia 423-519-7071,
NextHome Kel Mitchell
Bought with:
Andrea Tate, 139831
Civil Choice Realty
Source: ValleyMLS,MLS#: 21865919
Facts & features
Interior
Bedrooms & bathrooms
- Bedrooms: 4
- Bathrooms: 3
- Full bathrooms: 3
Primary bedroom
- Features: Ceiling Fan(s), Fireplace, Sitting Area
- Level: Second
- Area: 266
- Dimensions: 14 x 19
Bedroom 2
- Level: Second
- Area: 176
- Dimensions: 16 x 11
Bedroom 3
- Level: First
- Area: 140
- Dimensions: 10 x 14
Bedroom 4
- Level: First
- Area: 168
- Dimensions: 12 x 14
Dining room
- Level: First
- Area: 156
- Dimensions: 13 x 12
Kitchen
- Features: Granite Counters, Kitchen Island, Recessed Lighting, Smooth Ceiling
- Level: First
- Area: 228
- Dimensions: 12 x 19
Living room
- Features: Carpet, Fireplace
- Level: First
- Area: 414
- Dimensions: 18 x 23
Office
- Level: First
- Area: 165
- Dimensions: 11 x 15
Heating
- Central 2
Cooling
- Central 2
Features
- Basement: Crawl Space
- Number of fireplaces: 2
- Fireplace features: Two, Wood Burning
Interior area
- Total interior livable area: 3,100 sqft
Property
Parking
- Parking features: Garage-Two Car
Features
- Levels: Two
- Stories: 2
Lot
- Size: 0.96 Acres
- Dimensions: 162 x 259
Details
- Parcel number: 1201023002011.000
Construction
Type & style
- Home type: SingleFamily
- Property subtype: Single Family Residence
Condition
- New construction: No
- Year built: 1966
Utilities & green energy
- Sewer: Public Sewer
- Water: Public
Community & neighborhood
Location
- Region: Decatur
- Subdivision: Hickory Hill
Price history
| Date | Event | Price |
|---|---|---|
| 3/14/2025 | Sold | $366,000-5.9%$118/sqft |
Source: | ||
| 3/1/2025 | Pending sale | $389,000$125/sqft |
Source: | ||
| 2/4/2025 | Listed for sale | $389,000$125/sqft |
Source: | ||
| 12/23/2024 | Pending sale | $389,000$125/sqft |
Source: | ||
| 10/18/2024 | Price change | $389,000-2.5%$125/sqft |
Source: | ||
Public tax history
Tax history is unavailable.
Neighborhood: 35603
Nearby schools
GreatSchools rating
- 8/10Walter Jackson Elementary SchoolGrades: K-5Distance: 2.6 mi
- 4/10Decatur Middle SchoolGrades: 6-8Distance: 3.9 mi
- 5/10Decatur High SchoolGrades: 9-12Distance: 3.8 mi
Schools provided by the listing agent
- Elementary: Walter Jackson
- Middle: Decatur Middle School
- High: Decatur High
Source: ValleyMLS. This data may not be complete. We recommend contacting the local school district to confirm school assignments for this home.
Get pre-qualified for a loan
At Zillow Home Loans, we can pre-qualify you in as little as 5 minutes with no impact to your credit score.An equal housing lender. NMLS #10287.
Sell for more on Zillow
Get a Zillow Showcase℠ listing at no additional cost and you could sell for .
$360,500
2% more+$7,210
With Zillow Showcase(estimated)$367,710

