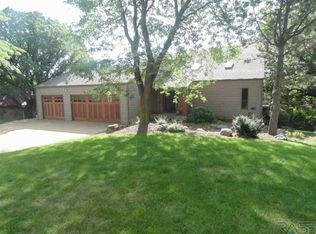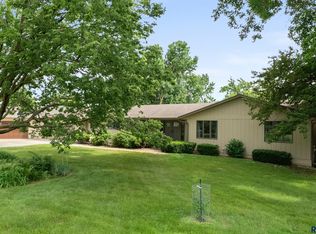Sold for $799,900
$799,900
3004 N Oak Rd, Brandon, SD 57005
6beds
4,037sqft
Single Family Residence
Built in 1983
1.4 Acres Lot
$804,300 Zestimate®
$198/sqft
$3,609 Estimated rent
Home value
$804,300
$764,000 - $845,000
$3,609/mo
Zestimate® history
Loading...
Owner options
Explore your selling options
What's special
This remarkable property offers a rare combination of space, privacy, and stunning natural views. Nestled on a generous 1.4-acre lot, this ranch-style walkout home backs to a serene tree line, creating peaceful surroundings and breathtaking views with frequent visits from wildlife, including deer and wild turkeys. The property also features fruit trees—peach, plum, and pear—for you to enjoy. Inside, you’ll find six spacious bedrooms and three full bathrooms, providing plenty of room for family and guests. Walls of windows, vaulted ceilings, and sweeping views fill the home with natural light. The living room centers around a cozy fireplace with a brick surround, while the kitchen boasts custom oak cabinetry, a large island, and a walk-in pantry. The lower level offers a generously sized family room with a wood-burning fireplace, three additional bedrooms, and a full bathroom. The backyard is an entertainer’s dream, complete with a sparkling pool and a basketball court—perfect for outdoor fun and relaxation. A five-car garage provides ample storage and parking for vehicles, tools, and recreational equipment. Don’t miss the opportunity to own this one-of-a-kind property that combines abundant space, privacy, and a truly picturesque setting.
Zillow last checked: 8 hours ago
Listing updated: October 07, 2025 at 08:45am
Listed by:
Becca Tschetter,
Hegg, REALTORS
Bought with:
Adam M Bossert
Source: Realtor Association of the Sioux Empire,MLS#: 22506727
Facts & features
Interior
Bedrooms & bathrooms
- Bedrooms: 6
- Bathrooms: 3
- Full bathrooms: 3
- Main level bedrooms: 3
Primary bedroom
- Level: Main
- Area: 240
- Dimensions: 16 x 15
Bedroom 2
- Level: Main
- Area: 169
- Dimensions: 13 x 13
Bedroom 3
- Level: Main
- Area: 169
- Dimensions: 13 x 13
Bedroom 4
- Level: Lower
- Area: 156
- Dimensions: 13 x 12
Bedroom 5
- Level: Lower
- Area: 280
- Dimensions: 20 x 14
Dining room
- Level: Main
- Area: 210
- Dimensions: 15 x 14
Family room
- Level: Lower
- Area: 546
- Dimensions: 26 x 21
Kitchen
- Level: Main
- Area: 300
- Dimensions: 20 x 15
Living room
- Level: Main
- Area: 702
- Dimensions: 26 x 27
Heating
- Heat Pump, Propane, Two or More Units
Cooling
- Multi Units
Appliances
- Included: Dishwasher, Disposal, Dryer, Electric Range, Humidifier, Microwave, Refrigerator, Washer
Features
- 3+ Bedrooms Same Level, Master Downstairs, Main Floor Laundry, Master Bath, Vaulted Ceiling(s)
- Flooring: Carpet, Tile, Wood
- Basement: Full
- Number of fireplaces: 2
- Fireplace features: Gas, Wood Burning
Interior area
- Total interior livable area: 4,037 sqft
- Finished area above ground: 2,267
- Finished area below ground: 1,770
Property
Parking
- Total spaces: 5
- Parking features: Concrete
- Garage spaces: 5
Features
- Patio & porch: Front Porch, Covered Patio
- Has private pool: Yes
- Pool features: In Ground
- Fencing: Chain Link
Lot
- Size: 1.40 Acres
- Dimensions: 1.4
- Features: Irregular Lot
Details
- Parcel number: 010761
Construction
Type & style
- Home type: SingleFamily
- Architectural style: Ranch
- Property subtype: Single Family Residence
Materials
- Brick, Synthetic Stucco
- Roof: Composition
Condition
- Year built: 1983
Utilities & green energy
- Sewer: Septic Tank
- Water: Private, Rural Water
Community & neighborhood
Location
- Region: Brandon
- Subdivision: Country Gables Estates 1st Addn
Other
Other facts
- Listing terms: Conventional
Price history
| Date | Event | Price |
|---|---|---|
| 10/6/2025 | Sold | $799,900$198/sqft |
Source: | ||
| 9/2/2025 | Listed for sale | $799,900$198/sqft |
Source: | ||
Public tax history
| Year | Property taxes | Tax assessment |
|---|---|---|
| 2024 | $6,613 +10.6% | $621,300 +17.4% |
| 2023 | $5,980 -4.8% | $529,000 |
| 2022 | $6,281 +13.3% | $529,000 +16.3% |
Find assessor info on the county website
Neighborhood: 57005
Nearby schools
GreatSchools rating
- 9/10Brandon Valley Intermediate SchoolGrades: 5-6Distance: 1.1 mi
- 9/10Brandon Valley Middle School - 02Grades: 7-8Distance: 2 mi
- 7/10Brandon Valley High School - 01Grades: 9-12Distance: 2.1 mi
Schools provided by the listing agent
- Elementary: Robert Bennis ES
- Middle: Brandon Valley MS
- High: Brandon Valley HS
- District: Brandon Valley 49-2
Source: Realtor Association of the Sioux Empire. This data may not be complete. We recommend contacting the local school district to confirm school assignments for this home.
Get pre-qualified for a loan
At Zillow Home Loans, we can pre-qualify you in as little as 5 minutes with no impact to your credit score.An equal housing lender. NMLS #10287.

