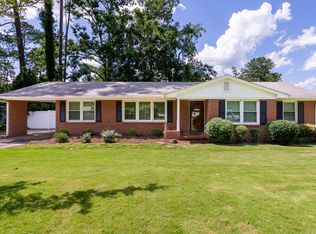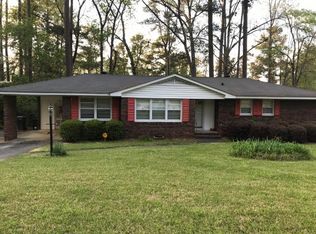Sold for $509,000
$509,000
3004 SUSSEX Road, Augusta, GA 30909
4beds
2,981sqft
Single Family Residence
Built in 1964
0.37 Acres Lot
$520,600 Zestimate®
$171/sqft
$2,647 Estimated rent
Home value
$520,600
$479,000 - $567,000
$2,647/mo
Zestimate® history
Loading...
Owner options
Explore your selling options
What's special
A fabulous brick ranch with tons of updates! When pulling into the circular drive you will notice the charm of this beautiful home in one of the premier neighborhoods of West Augusta. Upon entering the home you will enter into the large dining room, complete with trending wall color, updated lighting and open concept. The bar area/office off of the dining room is the perfect place to entertain family and friends. The spacious den opens up the updated kitchen with quartz countertops, stainless appliances, tile backsplash and new island with cabinetry. Between the kitchen and bar area you will enjoy the space the Butler's pantry has to offer with plenty of storage and live edge wooden countertop. Off of the kitchen and den you will step down to the 30x20 family room with gorgeous natural light and large windows looking out onto the brick patio and perfectly manicured backyard, surrounded by a brick fence and iron gates. This home has 4 spacious bedrooms. The primary on-suite has 2 large closets and updated primary bath, complete with a marble double vanity and gorgeous walk-in shower. The other 3 bedrooms are spacious and share a hall bath, also updated. Special features of this home to note: Gas tankless hot water heater, new HVAC in 2023, entire interior recently painted, new sump pump, plantation shutters, MinkaAire fans, recessed lighting and upgraded light fixtures. This home has a consistent history of Masters rental. Minutes to the Augusta National, medical community, dining and shopping. Don't miss seeing the West Augusta beauty!
Zillow last checked: 8 hours ago
Listing updated: December 29, 2024 at 01:23am
Listed by:
Sharon Quarles 706-394-3108,
Blanchard & Calhoun - SN
Bought with:
Kim Writer, 156548
Azalea Real Estate Group, LLC
Source: Hive MLS,MLS#: 530717
Facts & features
Interior
Bedrooms & bathrooms
- Bedrooms: 4
- Bathrooms: 2
- Full bathrooms: 2
Primary bedroom
- Level: Main
- Dimensions: 18 x 14
Bedroom 2
- Level: Main
- Dimensions: 16 x 14
Bedroom 3
- Level: Main
- Dimensions: 15 x 12
Bedroom 4
- Level: Main
- Dimensions: 12 x 12
Dining room
- Level: Main
- Dimensions: 16 x 14
Other
- Level: Main
- Dimensions: 8 x 6
Family room
- Description: m
- Level: Main
- Dimensions: 30 x 20
Kitchen
- Level: Main
- Dimensions: 12 x 14
Office
- Level: Main
- Dimensions: 14 x 12
Other
- Description: Den
- Level: Main
- Dimensions: 14 x 14
Heating
- Heat Pump
Cooling
- Ceiling Fan(s), Central Air
Appliances
- Included: Built-In Electric Oven, Built-In Microwave, Cooktop, Dishwasher, Disposal, Gas Water Heater, Refrigerator, Tankless Water Heater
Features
- Blinds, Eat-in Kitchen, Entrance Foyer, Kitchen Island, Pantry, Recently Painted, Security System, Smoke Detector(s), Utility Sink, Walk-In Closet(s), Wall Paper, Wall Tile, Washer Hookup, Electric Dryer Hookup
- Flooring: Ceramic Tile, Hardwood
- Has basement: No
- Attic: Partially Floored,Pull Down Stairs
- Has fireplace: Yes
- Fireplace features: Family Room, Gas Log
Interior area
- Total structure area: 2,981
- Total interior livable area: 2,981 sqft
Property
Parking
- Total spaces: 1
- Parking features: Attached Carport, Circular Driveway, Parking Pad
- Carport spaces: 1
Features
- Levels: One
- Patio & porch: Patio, Stoop
- Fencing: Fenced
Lot
- Size: 0.37 Acres
- Dimensions: 145 x 110
- Features: Landscaped, Sprinklers In Front, Sprinklers In Rear
Details
- Parcel number: 0251075000
Construction
Type & style
- Home type: SingleFamily
- Architectural style: Ranch
- Property subtype: Single Family Residence
Materials
- Brick
- Foundation: Crawl Space
- Roof: Composition
Condition
- Updated/Remodeled
- New construction: No
- Year built: 1964
Utilities & green energy
- Sewer: Public Sewer
- Water: Public
Community & neighborhood
Community
- Community features: Pool, Street Lights
Location
- Region: Augusta
- Subdivision: Sheffield Place
Other
Other facts
- Listing agreement: Exclusive Right To Sell
- Listing terms: VA Loan,Cash,Conventional,FHA
Price history
| Date | Event | Price |
|---|---|---|
| 7/22/2024 | Sold | $509,000+2.2%$171/sqft |
Source: | ||
| 6/24/2024 | Pending sale | $498,000$167/sqft |
Source: | ||
| 6/21/2024 | Listed for sale | $498,000+4.8%$167/sqft |
Source: | ||
| 2/27/2023 | Sold | $475,000-3.6%$159/sqft |
Source: | ||
| 1/27/2023 | Pending sale | $492,500$165/sqft |
Source: | ||
Public tax history
| Year | Property taxes | Tax assessment |
|---|---|---|
| 2024 | $1,798 -45.9% | $172,784 +48.9% |
| 2023 | $3,322 +30% | $116,072 +50.5% |
| 2022 | $2,555 -9.1% | $77,119 -3.7% |
Find assessor info on the county website
Neighborhood: West Augusta
Nearby schools
GreatSchools rating
- 4/10Merry Elementary SchoolGrades: PK-5Distance: 0.3 mi
- 3/10Tutt Middle SchoolGrades: 6-8Distance: 0.6 mi
- 2/10Westside High SchoolGrades: 9-12Distance: 1.4 mi
Schools provided by the listing agent
- Elementary: Lake Forest Hills
- Middle: Tutt
- High: Westside
Source: Hive MLS. This data may not be complete. We recommend contacting the local school district to confirm school assignments for this home.
Get pre-qualified for a loan
At Zillow Home Loans, we can pre-qualify you in as little as 5 minutes with no impact to your credit score.An equal housing lender. NMLS #10287.
Sell with ease on Zillow
Get a Zillow Showcase℠ listing at no additional cost and you could sell for —faster.
$520,600
2% more+$10,412
With Zillow Showcase(estimated)$531,012

