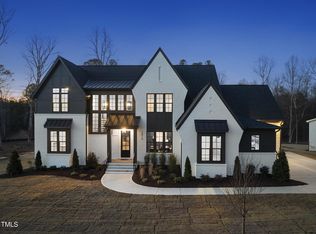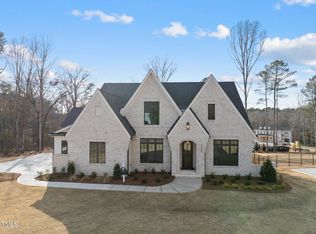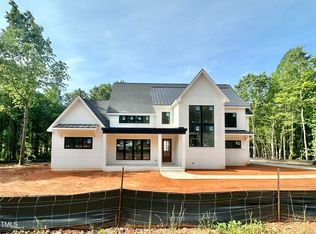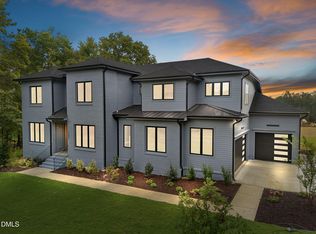Sold for $1,600,000
$1,600,000
3004 William Frederick Way, Raleigh, NC 27603
4beds
4,339sqft
Single Family Residence, Residential
Built in 2025
0.65 Acres Lot
$1,584,800 Zestimate®
$369/sqft
$4,818 Estimated rent
Home value
$1,584,800
$1.51M - $1.66M
$4,818/mo
Zestimate® history
Loading...
Owner options
Explore your selling options
What's special
2025 Parade of Homes Entry! Custom Built in Serene Pond Community- Just minutes to Historic Yates Mill County Park, Pullen Park, NC Farmer's Market & Local Downtown Museums! Over 1/2 Acre Lot with County Taxes Only! Main Level Primary Suite & Office/Study! Wide Plank HWD Floors Throughout Main Living Incl Primary! Kitchen: Quartz Countertops, Custom White Stacked Cabinets, Under Cabinet Lighting, Natural Stained Island w/Barstool Seating & Designer Pendants, Stainless Appliances Incl Gas Cooktop, Microwave & Pyramid Hood & Oversized Prep Kitchen/Scullery w/Sink & Dishwasher! Primary Suite: Trey Ceiling w/Accent Trim, Recessed Lights & Designer Fan! Primary Bath: Stained Dual Vanity w/Standing Linen Towers, Spa Style Zero Entry Shower, Freestanding Tub w/Window Above & Huge Walk in Closet w/His & Her Sides! 2nd Floor Includes 3 Additional Bedrooms, Huge Bonus/Recreational Room, Exercise Room w/Storage Closet & Access to Unfinished Walk in Storage! 3 Car Garage w/Mudroom Access!
Zillow last checked: 8 hours ago
Listing updated: October 28, 2025 at 01:09am
Listed by:
Jim Allen 919-645-2114,
Coldwell Banker HPW
Bought with:
Chantale J Duchaine, 283385
NorthGroup Real Estate, Inc.
Source: Doorify MLS,MLS#: 10105117
Facts & features
Interior
Bedrooms & bathrooms
- Bedrooms: 4
- Bathrooms: 5
- Full bathrooms: 4
- 1/2 bathrooms: 1
Heating
- Central, Fireplace(s), Forced Air, Zoned
Cooling
- Central Air, Zoned
Appliances
- Included: Dishwasher, ENERGY STAR Qualified Appliances, Gas Cooktop, Microwave, Self Cleaning Oven, Stainless Steel Appliance(s), Tankless Water Heater, Oven
- Laundry: Electric Dryer Hookup, Inside, Laundry Room, Main Level, Washer Hookup
Features
- Bathtub/Shower Combination, Bookcases, Breakfast Bar, Built-in Features, Ceiling Fan(s), Crown Molding, Double Vanity, Eat-in Kitchen, Entrance Foyer, Kitchen Island, Open Floorplan, Pantry, Master Downstairs, Quartz Counters, Separate Shower, Smooth Ceilings, Storage, Tray Ceiling(s), Walk-In Closet(s), Walk-In Shower, Water Closet
- Flooring: Carpet, Hardwood, Tile
- Doors: Sliding Doors
- Windows: Low-Emissivity Windows
- Number of fireplaces: 2
- Fireplace features: Family Room, Gas Log, Outside
- Common walls with other units/homes: No Common Walls
Interior area
- Total structure area: 4,339
- Total interior livable area: 4,339 sqft
- Finished area above ground: 4,339
- Finished area below ground: 0
Property
Parking
- Total spaces: 7
- Parking features: Attached, Driveway, Garage, Garage Door Opener, Garage Faces Front, Garage Faces Side, Inside Entrance
- Attached garage spaces: 3
- Uncovered spaces: 4
Features
- Levels: Two
- Stories: 2
- Patio & porch: Front Porch, Porch, Rear Porch, Screened
- Exterior features: In Parade of Homes, Rain Gutters
- Spa features: None
- Fencing: None
- Has view: Yes
Lot
- Size: 0.65 Acres
- Features: Landscaped
Details
- Additional structures: None
- Parcel number: 0791026169
- Special conditions: Standard
Construction
Type & style
- Home type: SingleFamily
- Architectural style: Traditional, Transitional
- Property subtype: Single Family Residence, Residential
Materials
- Fiber Cement
- Foundation: Permanent, Raised
- Roof: Shingle
Condition
- New construction: Yes
- Year built: 2025
- Major remodel year: 2025
Details
- Builder name: Rainbrook Builders
Utilities & green energy
- Sewer: Septic Tank
- Water: Public
- Utilities for property: Cable Available, Electricity Available, Electricity Connected, Natural Gas Available, Natural Gas Connected, Septic Available, Septic Connected, Water Available, Water Connected
Green energy
- Energy efficient items: Thermostat
Community & neighborhood
Location
- Region: Raleigh
- Subdivision: Sanctuary at Lake Wheeler
HOA & financial
HOA
- Has HOA: Yes
- HOA fee: $1,425 annually
- Services included: None
Other
Other facts
- Road surface type: Asphalt, Paved
Price history
| Date | Event | Price |
|---|---|---|
| 10/8/2025 | Sold | $1,600,000-3%$369/sqft |
Source: | ||
| 8/13/2025 | Pending sale | $1,650,000$380/sqft |
Source: | ||
| 6/23/2025 | Listed for sale | $1,650,000+500%$380/sqft |
Source: | ||
| 12/1/2023 | Sold | $275,000$63/sqft |
Source: Public Record Report a problem | ||
Public tax history
| Year | Property taxes | Tax assessment |
|---|---|---|
| 2025 | $1,759 +3% | $275,000 |
| 2024 | $1,708 | $275,000 |
Find assessor info on the county website
Neighborhood: 27603
Nearby schools
GreatSchools rating
- 7/10Yates Mill ElementaryGrades: PK-5Distance: 3.1 mi
- 7/10Dillard Drive MiddleGrades: 6-8Distance: 3.8 mi
- 8/10Athens Drive HighGrades: 9-12Distance: 4.5 mi
Schools provided by the listing agent
- Elementary: Wake - Yates Mill
- Middle: Wake - Dillard
- High: Wake - Athens Dr
Source: Doorify MLS. This data may not be complete. We recommend contacting the local school district to confirm school assignments for this home.
Get a cash offer in 3 minutes
Find out how much your home could sell for in as little as 3 minutes with a no-obligation cash offer.
Estimated market value$1,584,800
Get a cash offer in 3 minutes
Find out how much your home could sell for in as little as 3 minutes with a no-obligation cash offer.
Estimated market value
$1,584,800



