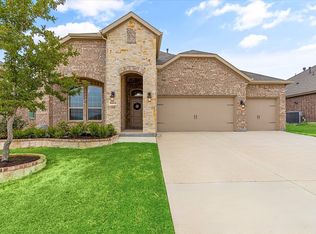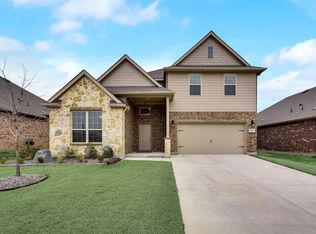Discover this stunning 4-bedroom, 3-bathroom home in the desirable Silverado community, packed with upgrades that truly make it stand out. Enjoy the convenience of a spacious 3-car garage, separate office space, a beautifully renovated master bathroom, and modern light fixtures throughout the home. The extended patio offers plenty of space for outdoor gatherings, while the elegant stone landscaping enhances the home's curb appeal. Ideally located within walking distance to Jackie Fuller Elementary, the amenity center and community pool, and both community parks, this home offers the perfect combination of style and prime location. 6 month and 12 month lease options available! 6 month and 12 month lease options
This property is off market, which means it's not currently listed for sale or rent on Zillow. This may be different from what's available on other websites or public sources.

