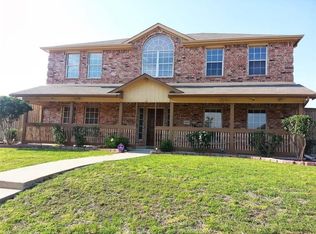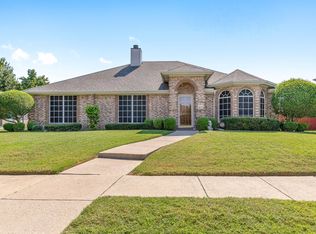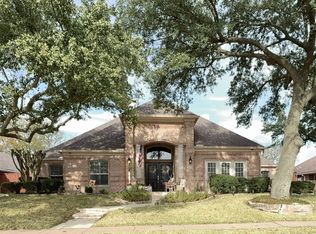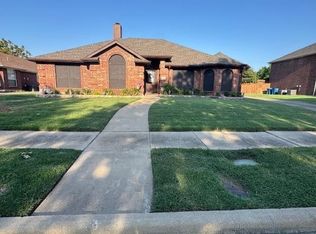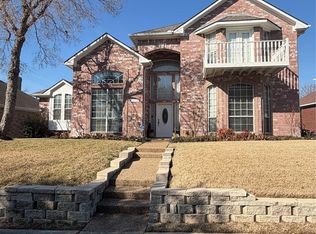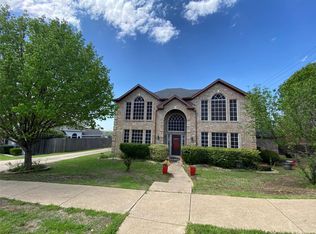Beautiful spacious 1 story brick home in Winners Choice with NO HOA. It has 4 bedrooms, 3 full baths, 2 living and two dining. Luxury wood plank flooring in all areas except 2 bedrooms have carpet. Master bath has enlarged shower and the tub has been removed for dressing area and cabinets for storage (plumbing is still there if someone wants a tub instead). Granite countertops in Master bath. Kitchen features white cabinets, granite countertops, island, builtin Stainless Steel double electric ovens, top oven is a convection, microwave and gas stove top. Breakfast nook is in kitchen with bay windows. Two secondary bedrooms has a Jack and Jill bath where both have their own vanity and share tub and potty area. 4th bedroom (currently being used as an office) has a full bath next to it. Large backyard with 8ft board on board cedar fence for privacy. 20 x 20 Cedar covered patio for your leasure enjoyment. Back Yard is big enough to have a pool and play area. Nice size storage building on right side of house. Extra parking pad on side of Driveway. Close to schools and easy access to LBJ, I30 and GB 190. Property has been inspected. Nothing came up major, just minor things, most have been done. Stainless Steel Refrigerator (1 year old, still under warranty) negotiable.
For sale
Price cut: $5K (2/12)
$465,000
3005 Chaha Rd, Rowlett, TX 75088
4beds
2,696sqft
Est.:
Single Family Residence
Built in 1999
10,092.85 Square Feet Lot
$454,900 Zestimate®
$172/sqft
$-- HOA
What's special
Gas stove topLarge backyardNice size storage buildingLuxury wood plank flooringKitchen features white cabinets
- 49 days |
- 573 |
- 10 |
Zillow last checked: 8 hours ago
Listing updated: February 12, 2026 at 09:22am
Listed by:
Kathy Riddle 0457943 214-435-0688,
Riddle Team Realty 214-435-0688,
Stephen Riddle 0467243 214-213-2468,
Riddle Team Realty
Source: NTREIS,MLS#: 21147781
Tour with a local agent
Facts & features
Interior
Bedrooms & bathrooms
- Bedrooms: 4
- Bathrooms: 3
- Full bathrooms: 3
Primary bedroom
- Features: Ceiling Fan(s), Dual Sinks, En Suite Bathroom, Linen Closet, Separate Shower, Walk-In Closet(s)
- Level: First
- Dimensions: 19 x 13
Bedroom
- Features: Ceiling Fan(s), Split Bedrooms, Walk-In Closet(s)
- Level: First
- Dimensions: 13 x 11
Bedroom
- Features: Split Bedrooms, Walk-In Closet(s)
- Level: First
- Dimensions: 12 x 11
Bedroom
- Features: Ceiling Fan(s)
- Level: First
- Dimensions: 12 x 10
Primary bathroom
- Features: Built-in Features, En Suite Bathroom, Granite Counters, Linen Closet, Separate Shower
- Level: First
- Dimensions: 13 x 7
Dining room
- Features: Ceiling Fan(s)
- Level: First
- Dimensions: 12 x 11
Family room
- Features: Ceiling Fan(s), Fireplace
- Level: First
- Dimensions: 21 x 19
Kitchen
- Features: Breakfast Bar, Built-in Features, Eat-in Kitchen, Granite Counters, Kitchen Island, Pantry, Walk-In Pantry
- Level: First
- Dimensions: 13 x 18
Living room
- Level: First
- Dimensions: 12 x 12
Utility room
- Features: Built-in Features
- Level: First
- Dimensions: 8 x 6
Heating
- Central, Fireplace(s), Natural Gas, Zoned
Cooling
- Central Air, Ceiling Fan(s), Electric, Roof Turbine(s), Zoned
Appliances
- Included: Some Gas Appliances, Convection Oven, Dishwasher, Electric Oven, Gas Cooktop, Disposal, Gas Water Heater, Microwave, Plumbed For Gas
Features
- Cathedral Ceiling(s), Decorative/Designer Lighting Fixtures, Eat-in Kitchen, Granite Counters, High Speed Internet, Kitchen Island, Open Floorplan, Pantry, Walk-In Closet(s), Wired for Sound
- Flooring: Carpet, Ceramic Tile, Engineered Hardwood, Luxury Vinyl Plank
- Has basement: No
- Number of fireplaces: 1
- Fireplace features: Family Room, Gas Log, Gas Starter, Masonry
Interior area
- Total interior livable area: 2,696 sqft
Video & virtual tour
Property
Parking
- Total spaces: 2
- Parking features: Additional Parking, Alley Access, Concrete, Garage, Garage Door Opener, Parking Pad, Garage Faces Rear
- Attached garage spaces: 2
- Has uncovered spaces: Yes
Features
- Levels: One
- Stories: 1
- Patio & porch: Covered
- Pool features: None
- Fencing: Wood
Lot
- Size: 10,092.85 Square Feet
- Dimensions: 85 x 118
Details
- Additional structures: Shed(s)
- Parcel number: 440240000E28R0000
Construction
Type & style
- Home type: SingleFamily
- Architectural style: Traditional,Detached
- Property subtype: Single Family Residence
Materials
- Brick
- Foundation: Slab
- Roof: Composition
Condition
- Year built: 1999
Utilities & green energy
- Sewer: Public Sewer
- Water: Public
- Utilities for property: Electricity Available, Natural Gas Available, Sewer Available, Separate Meters, Water Available
Community & HOA
Community
- Features: Curbs, Sidewalks
- Subdivision: Winners Choice 02
HOA
- Has HOA: No
Location
- Region: Rowlett
Financial & listing details
- Price per square foot: $172/sqft
- Tax assessed value: $458,750
- Annual tax amount: $2,085
- Date on market: 1/9/2026
- Cumulative days on market: 50 days
- Listing terms: Cash,Conventional,FHA,VA Loan
- Exclusions: TVs on wall with mounts, Dyson hanger and vaccum, Drapes in Family Room, drapes in bedrooms, Flag pole, extra pavers, miscellaneous yard art.
- Electric utility on property: Yes
Estimated market value
$454,900
$432,000 - $478,000
$2,854/mo
Price history
Price history
| Date | Event | Price |
|---|---|---|
| 2/12/2026 | Price change | $465,000-1.1%$172/sqft |
Source: NTREIS #21147781 Report a problem | ||
| 1/27/2026 | Price change | $470,000-1.1%$174/sqft |
Source: NTREIS #21147781 Report a problem | ||
| 1/9/2026 | Listed for sale | $475,000$176/sqft |
Source: NTREIS #21147781 Report a problem | ||
| 12/5/2025 | Listing removed | $475,000$176/sqft |
Source: NTREIS #21030457 Report a problem | ||
| 11/10/2025 | Price change | $475,000+2.2%$176/sqft |
Source: NTREIS #21030457 Report a problem | ||
| 10/11/2025 | Price change | $465,000-2.1%$172/sqft |
Source: NTREIS #21030457 Report a problem | ||
| 9/1/2025 | Price change | $475,000-4%$176/sqft |
Source: NTREIS #21030457 Report a problem | ||
| 8/16/2025 | Listed for sale | $495,000+147.6%$184/sqft |
Source: NTREIS #21030457 Report a problem | ||
| 11/30/2010 | Sold | -- |
Source: Agent Provided Report a problem | ||
| 10/10/2010 | Listed for sale | $199,900$74/sqft |
Source: COLDWELL BANKER APEX, REALTORS #11487370 Report a problem | ||
Public tax history
Public tax history
| Year | Property taxes | Tax assessment |
|---|---|---|
| 2025 | $2,085 +5.1% | $458,750 +10.4% |
| 2024 | $1,984 +3.6% | $415,650 |
| 2023 | $1,915 -3.4% | $415,650 +16.5% |
| 2022 | $1,983 +1.9% | $356,650 +21.3% |
| 2021 | $1,945 +0.1% | $293,920 |
| 2020 | $1,943 +4.2% | $293,920 +1.2% |
| 2019 | $1,864 +3.2% | $290,540 +12.3% |
| 2018 | $1,807 -50.8% | $258,760 |
| 2017 | $3,675 +1.2% | $258,760 +12% |
| 2016 | $3,632 -16.7% | $231,080 +29.6% |
| 2015 | $4,358 | $178,310 |
| 2014 | $4,358 | $178,310 |
| 2013 | -- | -- |
| 2012 | -- | -- |
| 2011 | -- | -- |
| 2010 | -- | -- |
| 2009 | -- | -- |
| 2008 | -- | -- |
| 2007 | -- | -- |
| 2005 | -- | -- |
| 2004 | -- | -- |
| 2003 | -- | -- |
| 2002 | -- | -- |
| 2001 | -- | -- |
Find assessor info on the county website
BuyAbility℠ payment
Est. payment
$2,835/mo
Principal & interest
$2188
Property taxes
$647
Climate risks
Neighborhood: Winners Choice
Nearby schools
GreatSchools rating
- 4/10Rowlett Elementary SchoolGrades: K-5Distance: 0.6 mi
- 6/10Coyle Middle SchoolGrades: 7-8Distance: 1.4 mi
- 5/10Rowlett High SchoolGrades: 9-12Distance: 1 mi
Schools provided by the listing agent
- District: Garland ISD
Source: NTREIS. This data may not be complete. We recommend contacting the local school district to confirm school assignments for this home.
