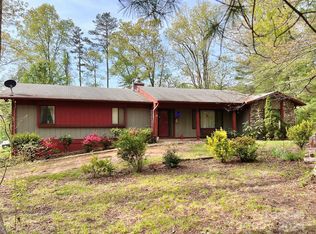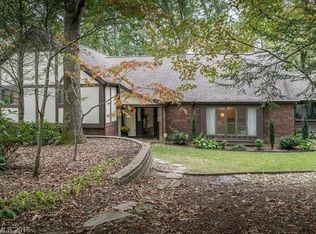Closed
$526,000
3005 Chestnut Tree Rd, Hendersonville, NC 28792
3beds
2,591sqft
Single Family Residence
Built in 1977
0.49 Acres Lot
$524,700 Zestimate®
$203/sqft
$2,384 Estimated rent
Home value
$524,700
$498,000 - $551,000
$2,384/mo
Zestimate® history
Loading...
Owner options
Explore your selling options
What's special
Welcome to the fully renovated 3005 Chestnut Tree Rd! As you step inside you'll immediately notice the inviting atmosphere created by the open-concept layout & abundant natural light. The living room offers a relaxing space for family gatherings or quiet evenings. The primary bedroom suite is a true haven, featuring three spacious closets & a beautiful en-suite bathroom. A versatile bonus room on the lower level is complete with a closet - to be used to suit whatever your needs may be! The expansive backyard opens up to breathtaking views of the neighboring farm, creating a serene backdrop for outdoor entertaining, gardening, or simply unwinding in nature's embrace. Conveniently located at the end of the neighborhood this home offers a sense of seclusion while maintaining accessibility to nearby amenities & services. Whether seeking a peaceful retreat or longing for a harmonious blend of country charm & modern living, embrace the opportunity to call this idyllic house your new home.
Zillow last checked: 8 hours ago
Listing updated: September 18, 2023 at 08:03am
Listing Provided by:
James Dager james.dager@kw.com,
Keller Williams Elite Realty
Bought with:
Lucas Taylor
Nest Realty Asheville
Source: Canopy MLS as distributed by MLS GRID,MLS#: 4060532
Facts & features
Interior
Bedrooms & bathrooms
- Bedrooms: 3
- Bathrooms: 3
- Full bathrooms: 3
- Main level bedrooms: 3
Primary bedroom
- Level: Main
Bedroom s
- Level: Main
Bedroom s
- Level: Main
Bathroom full
- Level: Main
Bathroom full
- Level: Main
Bathroom full
- Level: Basement
Bonus room
- Level: Basement
Den
- Level: Basement
Dining area
- Level: Main
Kitchen
- Level: Main
Laundry
- Level: Basement
Living room
- Level: Main
Heating
- Central, Electric, Natural Gas
Cooling
- Central Air
Appliances
- Included: Bar Fridge, Dishwasher, Electric Cooktop, Electric Oven, Electric Water Heater, Microwave, Plumbed For Ice Maker, Refrigerator, Washer/Dryer
- Laundry: Laundry Room, Lower Level
Features
- Open Floorplan
- Flooring: Tile, Vinyl
- Has basement: No
- Attic: Pull Down Stairs
Interior area
- Total structure area: 1,682
- Total interior livable area: 2,591 sqft
- Finished area above ground: 1,682
- Finished area below ground: 909
Property
Parking
- Total spaces: 6
- Parking features: Driveway, Attached Garage, Garage Door Opener, Garage Faces Side, Keypad Entry, Parking Space(s)
- Attached garage spaces: 2
- Uncovered spaces: 4
Features
- Levels: Multi/Split
- Patio & porch: Deck
- Exterior features: Fire Pit
Lot
- Size: 0.49 Acres
- Features: Cleared, Cul-De-Sac, Level, Wooded
Details
- Parcel number: 9660551854
- Zoning: R2
- Special conditions: Standard
Construction
Type & style
- Home type: SingleFamily
- Architectural style: Contemporary
- Property subtype: Single Family Residence
Materials
- Stone Veneer, Wood
- Foundation: Permanent, Other - See Remarks
- Roof: Shingle
Condition
- New construction: No
- Year built: 1977
Utilities & green energy
- Sewer: Septic Installed
- Water: City
Community & neighborhood
Location
- Region: Hendersonville
- Subdivision: Hickory Hill
HOA & financial
HOA
- Has HOA: Yes
- HOA fee: $25 annually
- Association name: Hickory Hills HOA
- Association phone: 828-329-1710
Other
Other facts
- Listing terms: Cash,Conventional,FHA,USDA Loan,VA Loan
- Road surface type: Asphalt
Price history
| Date | Event | Price |
|---|---|---|
| 9/18/2023 | Sold | $526,000+10.7%$203/sqft |
Source: | ||
| 8/22/2023 | Listed for sale | $475,000+5.6%$183/sqft |
Source: | ||
| 9/8/2022 | Sold | $450,000+123.9%$174/sqft |
Source: | ||
| 3/25/2022 | Sold | $201,000-25%$78/sqft |
Source: | ||
| 6/22/2020 | Sold | $268,000+35%$103/sqft |
Source: Public Record Report a problem | ||
Public tax history
| Year | Property taxes | Tax assessment |
|---|---|---|
| 2024 | $2,436 | $446,200 |
| 2023 | $2,436 +57.5% | $446,200 +96.5% |
| 2022 | $1,547 | $227,100 |
Find assessor info on the county website
Neighborhood: 28792
Nearby schools
GreatSchools rating
- 6/10Clear Creek ElementaryGrades: PK-5Distance: 1.8 mi
- 4/10Hendersonville MiddleGrades: 6-8Distance: 3 mi
- 8/10Hendersonville HighGrades: 9-12Distance: 3.1 mi
Schools provided by the listing agent
- Elementary: Clear Creek
- Middle: Hendersonville
- High: Hendersonville
Source: Canopy MLS as distributed by MLS GRID. This data may not be complete. We recommend contacting the local school district to confirm school assignments for this home.
Get a cash offer in 3 minutes
Find out how much your home could sell for in as little as 3 minutes with a no-obligation cash offer.
Estimated market value$524,700
Get a cash offer in 3 minutes
Find out how much your home could sell for in as little as 3 minutes with a no-obligation cash offer.
Estimated market value
$524,700

