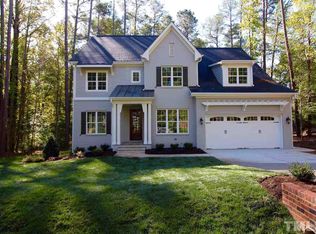Sold for $1,210,000 on 09/30/25
$1,210,000
3005 Club Dr, Raleigh, NC 27613
5beds
3,645sqft
Single Family Residence, Residential, Multi Family
Built in 2016
-- sqft lot
$1,214,100 Zestimate®
$332/sqft
$2,637 Estimated rent
Home value
$1,214,100
$1.15M - $1.27M
$2,637/mo
Zestimate® history
Loading...
Owner options
Explore your selling options
What's special
Beautiful, 5 Bed, 4 ½ Bath, custom built meticulously maintained home w/ oversized 3 car side load garage, .62 acres w/ no HOA & city water/sewer! Double doors greet you & immediately you step on to rich, on site finished hardwoods. 1st Floor guest bedroom & full bath, formal Dining w/ coffered ceiling. Great size family room w/ built ins & gas FP. Spacious open kitchen w/ island, SS appliances, countertops & floor to ceiling cabinets, & butler's pantry. Tons of heavy crown molding throughout. Large master bedroom & beautiful master bath w/ soaking tub. Every bedroom has their own bath plus a shared bath for 2 of the bedrooms. Great size 2nd floor bonus plus a massive unfinished walk-up attic perfect for storage or future expansion. Custom built bar in 3rd bay of garage along with cabinets, stone countertops w/ built in outdoor rated dual tap kegerator. Large backyard paver patio w/ stone FP & custom grill insert. Professional landscaped fenced backyard & beautiful screened porch. Perfect home for privacy & entertaining. Walk to Barton Pond Elementary school!
Zillow last checked: 8 hours ago
Listing updated: October 28, 2025 at 01:18am
Listed by:
Matthew Shaw 919-796-8441,
Bison Realty Group
Bought with:
Joan Teresa Simpson, 333490
Better Homes & Gardens Real Es
Source: Doorify MLS,MLS#: 10118578
Facts & features
Interior
Bedrooms & bathrooms
- Bedrooms: 5
- Bathrooms: 5
- Full bathrooms: 4
- 1/2 bathrooms: 1
Heating
- Heat Pump
Cooling
- Heat Pump
Appliances
- Included: Gas Cooktop, Gas Water Heater, Microwave, Range Hood, Refrigerator, Stainless Steel Appliance(s), Tankless Water Heater, Oven
- Laundry: Upper Level
Features
- Bar, Bathtub/Shower Combination, Built-in Features, Ceiling Fan(s), Coffered Ceiling(s), Crown Molding, Eat-in Kitchen, Kitchen Island, Open Floorplan, Recessed Lighting, Smooth Ceilings, Walk-In Closet(s), Walk-In Shower
- Flooring: Carpet, Ceramic Tile, Hardwood
Interior area
- Total structure area: 3,645
- Total interior livable area: 3,645 sqft
- Finished area above ground: 3,645
- Finished area below ground: 0
Property
Parking
- Total spaces: 3
- Parking features: Concrete, Driveway, Garage, Garage Faces Side
- Attached garage spaces: 3
Features
- Levels: Three Or More
- Stories: 3
- Patio & porch: Front Porch, Patio, Rear Porch
- Exterior features: Fenced Yard, Outdoor Grill, Private Yard
- Fencing: Back Yard
- Has view: Yes
Lot
- Size: 0.62 Acres
- Features: Back Yard, Hardwood Trees, Landscaped, Private
Details
- Parcel number: 0798132951
- Special conditions: Standard
Construction
Type & style
- Home type: MultiFamily
- Architectural style: Traditional, Transitional
- Property subtype: Single Family Residence, Residential, Multi Family
Materials
- Brick Veneer, Fiber Cement, HardiPlank Type
- Roof: Shingle
Condition
- New construction: No
- Year built: 2016
Utilities & green energy
- Sewer: Public Sewer
- Water: Public
Community & neighborhood
Location
- Region: Raleigh
- Subdivision: Not in a Subdivision
Price history
| Date | Event | Price |
|---|---|---|
| 9/30/2025 | Sold | $1,210,000-1.2%$332/sqft |
Source: | ||
| 8/31/2025 | Pending sale | $1,224,900$336/sqft |
Source: | ||
| 8/28/2025 | Listed for sale | $1,224,900+71.3%$336/sqft |
Source: | ||
| 4/3/2017 | Sold | $715,000+1000%$196/sqft |
Source: | ||
| 7/6/2015 | Sold | $65,000$18/sqft |
Source: Public Record Report a problem | ||
Public tax history
| Year | Property taxes | Tax assessment |
|---|---|---|
| 2025 | $7,055 +0.4% | $806,721 |
| 2024 | $7,026 -14.2% | $806,721 +7.6% |
| 2023 | $8,192 +7.6% | $749,719 |
Find assessor info on the county website
Neighborhood: 27613
Nearby schools
GreatSchools rating
- 9/10Barton Pond ElementaryGrades: PK-5Distance: 0.4 mi
- 10/10Leesville Road MiddleGrades: 6-8Distance: 1.8 mi
- 9/10Leesville Road HighGrades: 9-12Distance: 1.8 mi
Schools provided by the listing agent
- Elementary: Wake - Barton Pond
- Middle: Wake - Leesville Road
- High: Wake - Leesville Road
Source: Doorify MLS. This data may not be complete. We recommend contacting the local school district to confirm school assignments for this home.
Get a cash offer in 3 minutes
Find out how much your home could sell for in as little as 3 minutes with a no-obligation cash offer.
Estimated market value
$1,214,100
Get a cash offer in 3 minutes
Find out how much your home could sell for in as little as 3 minutes with a no-obligation cash offer.
Estimated market value
$1,214,100
