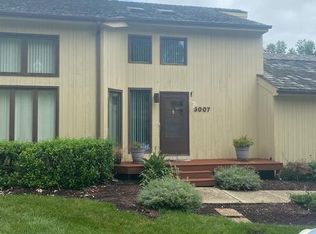Sold for $540,000
$540,000
3005 Courtside Rd, Bowie, MD 20721
3beds
2,123sqft
Townhouse
Built in 1987
4,516 Square Feet Lot
$533,100 Zestimate®
$254/sqft
$3,358 Estimated rent
Home value
$533,100
$480,000 - $592,000
$3,358/mo
Zestimate® history
Loading...
Owner options
Explore your selling options
What's special
OFFER DEADLINE, Monday, June 23 by 6:00PM. Please submit your highest and best offer by the deadline. Include all supporting documents with your submission. Welcome to luxury living at its finest in the highly sought-after Woodmore Country Club community. This stunning 3-bedroom, 3.5-bathroom villa-style home offers over 2,100 square feet of beautifully appointed living space, perfect for comfortable living and elegant entertaining. Step inside to find soaring ceilings, gleaming hardwood floors, and an open floor plan filled with natural light. The main level primary suite features a spacious walk-in closet and a spa-inspired en-suite bath featuring a glass enclosed shower. A gourmet kitchen boasts granite countertops, stainless steel appliances, ample cabinetry, and a casual dining area that flows into the cozy family room with a fireplace – ideal for both everyday living and entertaining. Upstairs, two generously sized bedrooms each enjoy their own full bathroom, providing privacy and convenience for family or guests. A versatile loft space can serve as a home office, library, or sitting area. Enjoy the ease of low-maintenance living with a 2-car garage and community-maintained landscaping. Relax or entertain on the private patio surrounded by lush greenery. As a resident of Woodmore, you'll enjoy access to golf, tennis, dining, a clubhouse, and scenic views—all behind a secure, gated entrance with 24-hour security. This rare villa offers the perfect blend of privacy, prestige, and convenience. Don’t miss the opportunity to live in one of Prince George’s County’s premier gated communities. Schedule your private tour today!
Zillow last checked: 8 hours ago
Listing updated: July 18, 2025 at 09:46am
Listed by:
Mrs. ERICKA NORMAN JOHNSON 240-737-2869,
Keller Williams Preferred Properties
Bought with:
Dorine Jones, 589284
Bennett Realty Solutions
Source: Bright MLS,MLS#: MDPG2155368
Facts & features
Interior
Bedrooms & bathrooms
- Bedrooms: 3
- Bathrooms: 4
- Full bathrooms: 3
- 1/2 bathrooms: 1
- Main level bathrooms: 2
- Main level bedrooms: 1
Basement
- Area: 0
Heating
- Heat Pump, Electric
Cooling
- Central Air, Electric
Appliances
- Included: Electric Water Heater
Features
- Vaulted Ceiling(s)
- Has basement: No
- Number of fireplaces: 1
Interior area
- Total structure area: 2,123
- Total interior livable area: 2,123 sqft
- Finished area above ground: 2,123
- Finished area below ground: 0
Property
Parking
- Total spaces: 2
- Parking features: Garage Faces Front, Storage, Oversized, Attached
- Attached garage spaces: 2
Accessibility
- Accessibility features: None
Features
- Levels: Two
- Stories: 2
- Pool features: Community
Lot
- Size: 4,516 sqft
Details
- Additional structures: Above Grade, Below Grade
- Parcel number: 17070730929
- Zoning: AR
- Special conditions: Standard
Construction
Type & style
- Home type: Townhouse
- Architectural style: Contemporary,Villa
- Property subtype: Townhouse
Materials
- Frame
- Foundation: Slab
- Roof: Shingle
Condition
- New construction: No
- Year built: 1987
Utilities & green energy
- Sewer: Public Sewer
- Water: Public
Community & neighborhood
Location
- Region: Bowie
- Subdivision: Woodmore
HOA & financial
HOA
- Has HOA: Yes
- HOA fee: $306 monthly
- Services included: Common Area Maintenance, Security, Maintenance Grounds, Snow Removal
Other
Other facts
- Listing agreement: Exclusive Right To Sell
- Ownership: Fee Simple
Price history
| Date | Event | Price |
|---|---|---|
| 7/17/2025 | Sold | $540,000+2.5%$254/sqft |
Source: | ||
| 6/25/2025 | Contingent | $527,000$248/sqft |
Source: | ||
| 6/19/2025 | Listed for sale | $527,000+6.5%$248/sqft |
Source: | ||
| 11/8/2024 | Sold | $495,000+10%$233/sqft |
Source: | ||
| 10/26/2021 | Sold | $450,000+0.4%$212/sqft |
Source: | ||
Public tax history
| Year | Property taxes | Tax assessment |
|---|---|---|
| 2025 | $6,855 +53.3% | $433,000 +7.7% |
| 2024 | $4,471 +8.3% | $402,033 +8.3% |
| 2023 | $4,126 +9.1% | $371,067 +9.1% |
Find assessor info on the county website
Neighborhood: 20721
Nearby schools
GreatSchools rating
- 5/10Woodmore Elementary SchoolGrades: PK-5Distance: 0.4 mi
- 2/10Ernest Everett Just Middle SchoolGrades: 6-8Distance: 2.7 mi
- 5/10Charles Herbert Flowers High SchoolGrades: 9-12Distance: 2.3 mi
Schools provided by the listing agent
- District: Prince George's County Public Schools
Source: Bright MLS. This data may not be complete. We recommend contacting the local school district to confirm school assignments for this home.

Get pre-qualified for a loan
At Zillow Home Loans, we can pre-qualify you in as little as 5 minutes with no impact to your credit score.An equal housing lender. NMLS #10287.
