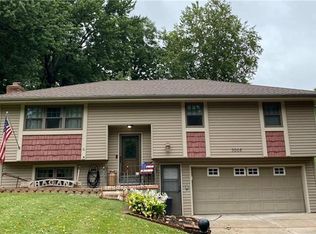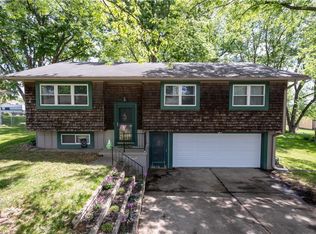This house is a real show stopper with nothing for you to do but unpack! The home will have instant appeal from the moment you step inside the front door. Spacious open floor plan with many updates. The kitchen has plenty of cabinets and counter space-stainless appliances that stay. From the dining area step out into a large screened in porch with composite flooring and ceiling fan. Nice sized fenced back yard with a large storage shed. Three bedrooms and two baths will accommodate most everyone. The lower level has a large family room with a wood burning fireplace for the cool winter nights that are just around the corner. Spacious 2 car garage with epoxy flooring and a separate entrance door. Beautiful treed lot across the street that is vacant and well cared for adds to the curb appeal of this home.
This property is off market, which means it's not currently listed for sale or rent on Zillow. This may be different from what's available on other websites or public sources.

