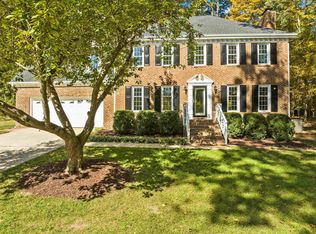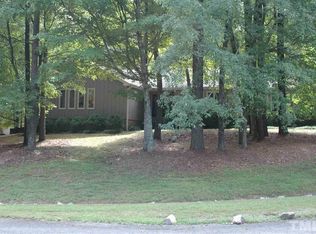Lovely 2 story N Raleigh cul-de-sac home on 1+acres w/ amazing landscaping, gardens, workshop or shed. Covered patio to enjoy the private outdoors. Classic home w/gourmet kitchen w/ granite, pull out selves, walk in pantry, eat in kitchen, separate dining rm, large family room w/ fireplace, hardwood floors, master w/ WIC, remodeled baths w/ granite & tile, Huge bonus w/ secondary stairs access. Oversized garage & walk up attic for storage. Location is superb close to 540, dining & shopping. Home Warranty
This property is off market, which means it's not currently listed for sale or rent on Zillow. This may be different from what's available on other websites or public sources.

