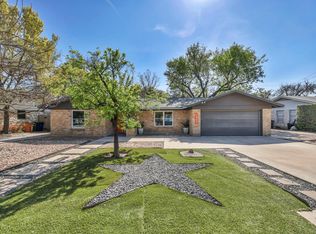Welcome to this beautifully updated East Austin bungalow just a 5-minute walk to the MLK Rail Station, local restaurants, and cozy coffee shops. Nestled in a vibrant, walkable neighborhood with direct access to the newly renovated Boggy Creek Trail perfect for biking, running, and leisurely strolls. Fully remodeled down to the studs, this home features a thoughtfully added primary suite and stylish upgrades throughout. Soaring vaulted ceilings in the living area and primary bedroom add a spacious, airy feel. The home is finished with hardwood laminate flooring in the living areas and kitchen, tiled bathrooms, and plush carpet in the bedrooms. The open-concept kitchen includes abundant storage with glass-front display cabinets and stainless steel appliances, including a gas range, top-of-the-line dishwasher, and stacked washer/dryer. Built-in surround sound in the living room and wired speakers on the back porch make entertaining easy. Designed with flexibility in mind, the mother-in-law layout is ideal for roommates, guests, or working from home. Closets are outfitted with premium Elfa shelving systems (Container Store), maximizing storage potential. The oversized guest room closet is spacious enough to serve as a nursery or dedicated home office. Both bathrooms offer full shower/tub combos. Energy-efficient features include double-pane windows, central HVAC with a Nest thermostat, and a smart August front door lock no more lost keys! Enjoy covered front and back porches, a fully fenced backyard perfect for pets or gatherings, and a large storage shed. Lawn mower and edger are provided for easy upkeep.
House for rent
$3,150/mo
3005 E 18th St, Austin, TX 78702
2beds
1,341sqft
Price may not include required fees and charges.
Singlefamily
Available Mon Aug 4 2025
-- Pets
Central air, ceiling fan
In unit laundry
2 Parking spaces parking
-- Heating
What's special
Mother-in-law layoutHardwood laminate flooringStainless steel appliancesTop-of-the-line dishwasherBuilt-in surround soundPremium elfa shelving systemsDouble-pane windows
- 26 days
- on Zillow |
- -- |
- -- |
Travel times
Looking to buy when your lease ends?
Consider a first-time homebuyer savings account designed to grow your down payment with up to a 6% match & 4.15% APY.
Facts & features
Interior
Bedrooms & bathrooms
- Bedrooms: 2
- Bathrooms: 2
- Full bathrooms: 2
Cooling
- Central Air, Ceiling Fan
Appliances
- Included: Dishwasher, Refrigerator
- Laundry: In Unit
Features
- 2 Primary Suites, Ceiling Fan(s), Eat-in Kitchen, High Ceilings, In-Law Floorplan, Primary Bedroom on Main, Walk-In Closet(s)
- Flooring: Laminate, Tile
Interior area
- Total interior livable area: 1,341 sqft
Property
Parking
- Total spaces: 2
- Parking features: Driveway
- Details: Contact manager
Features
- Stories: 1
- Exterior features: Contact manager
Details
- Parcel number: 200897
Construction
Type & style
- Home type: SingleFamily
- Property subtype: SingleFamily
Condition
- Year built: 1948
Community & HOA
Location
- Region: Austin
Financial & listing details
- Lease term: Negotiable
Price history
| Date | Event | Price |
|---|---|---|
| 7/17/2025 | Price change | $3,150+1.6%$2/sqft |
Source: Unlock MLS #6023953 | ||
| 7/12/2025 | Price change | $3,100-3.1%$2/sqft |
Source: Unlock MLS #6023953 | ||
| 7/7/2025 | Listed for rent | $3,200$2/sqft |
Source: Unlock MLS #6023953 | ||
| 7/4/2025 | Listing removed | $3,200$2/sqft |
Source: Zillow Rentals | ||
| 6/23/2025 | Listed for rent | $3,200$2/sqft |
Source: Zillow Rentals | ||
![[object Object]](https://photos.zillowstatic.com/fp/c6f42991518757d1b5e15014f5460397-p_i.jpg)
