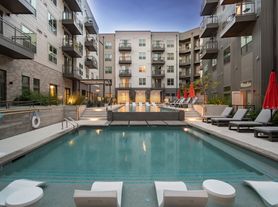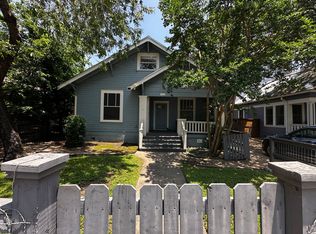Experience Elevated East Austin Living This striking industrial-modern home was built in 2015 and thoughtfully updated for today's lifestyle. With 3 bedrooms, 2.5 baths, and 2,390 sq ft, every detail is dialed in from smart home tech and a full-home generator to a water softener and not one but two decks with jaw-dropping downtown views. From the street, the home makes a statement. A steel-and-rock gabion wall paired with an automatic vehicle gate creates instant curb appeal while offering privacy and security. Step inside and feel the energy of soaring 12-foot ceilings and an open, light-filled floor plan. The chef's kitchen steals the show with a 36" Bertazzoni 5-burner gas range, a massive 5.5-foot built-in fridge/freezer, and a sleek under-sink water filtration system. Two guest bedrooms sit on the main level, while the upstairs is reserved for the ultimate retreat: a primary suite with spa-inspired bath, oversized walk-in closet, and a private balcony that vibes day or night. From here, a spiral staircase takes you to the rooftop terrace the spot for epic sunsets, sparkling city lights, and downtown views that never get old. For car lovers, the property is future-ready with two Tesla chargers one in the front yard and another in the finished garage. The garage also features an epoxied floor and a dedicated workshop with a convenient man door to the backyard. This isn't just a home. It's your East Austin lifestyle, elevated.
House for rent
$6,000/mo
3005 E Martin Luther King Jr Blvd, Austin, TX 78702
3beds
2,390sqft
Price may not include required fees and charges.
Singlefamily
Available Wed Oct 22 2025
Dogs OK
Central air
In unit laundry
3 Attached garage spaces parking
Central
What's special
Dedicated workshopPrivate balconyRooftop terraceFull-home generatorAutomatic vehicle gateWater softenerUnder-sink water filtration system
- 66 days |
- -- |
- -- |
Travel times
Looking to buy when your lease ends?
Consider a first-time homebuyer savings account designed to grow your down payment with up to a 6% match & 3.83% APY.
Facts & features
Interior
Bedrooms & bathrooms
- Bedrooms: 3
- Bathrooms: 3
- Full bathrooms: 2
- 1/2 bathrooms: 1
Heating
- Central
Cooling
- Central Air
Appliances
- Included: Dishwasher, Disposal, Microwave, Range, Refrigerator, Stove
- Laundry: In Unit, Laundry Room
Features
- Breakfast Bar, Exhaust Fan, High Ceilings, Pantry, Recessed Lighting, View, Walk In Closet, Walk-In Closet(s), Wired for Sound
- Flooring: Concrete, Tile, Wood
Interior area
- Total interior livable area: 2,390 sqft
Property
Parking
- Total spaces: 3
- Parking features: Attached, Carport, Off Street, Covered, Other
- Has attached garage: Yes
- Has carport: Yes
- Details: Contact manager
Features
- Stories: 2
- Exterior features: Contact manager
- Has view: Yes
- View description: City View
Details
- Parcel number: 02121309210000
Construction
Type & style
- Home type: SingleFamily
- Property subtype: SingleFamily
Materials
- Roof: Metal
Condition
- Year built: 2015
Community & HOA
Location
- Region: Austin
Financial & listing details
- Lease term: 12 Months
Price history
| Date | Event | Price |
|---|---|---|
| 8/8/2025 | Listed for rent | $6,000$3/sqft |
Source: Unlock MLS #6979599 | ||
| 2/16/2016 | Sold | -- |
Source: Agent Provided | ||
| 3/10/2014 | Listing removed | $130,000$54/sqft |
Source: RE/MAX Austin Skyline #9339673 | ||
| 2/26/2014 | Listed for sale | $130,000$54/sqft |
Source: RE/MAX Austin Skyline #9339673 | ||

