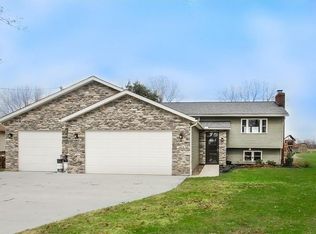Sold for $317,900
$317,900
3005 River Rd, Perry, OH 44081
4beds
1,914sqft
Single Family Residence
Built in 1979
1.05 Acres Lot
$328,600 Zestimate®
$166/sqft
$2,335 Estimated rent
Home value
$328,600
$312,000 - $345,000
$2,335/mo
Zestimate® history
Loading...
Owner options
Explore your selling options
What's special
Like new construction! 4 bedroom 2 full bath bilevel on almost an acre of land on a dead end street in Perry. Large 40x24 outbuilding with electric heat, storage, office/hobby room, 20x10 overhang off the side and large barn door. Nothing has been left untouched including all new flooring, fresh paint, some new windows, updated electrical, updated AC, brand new roof, new baseboard heat, newer HWT, new entry doors, new trim work, new fixtures, and exterior facelift. Completely remodeled kitchen with quartz countertops, floating shelves, new cabinets, butcher block island, new fixtures, pantry and new stainless steel appliances. Completely remodeled 2 full baths with new vanities, a tile shower, new flooring and new fixtures. Nice sized master with attached bath and barn door. Large lower level family room with fireplace, spacious laundry room with washer and dryer. Turn around driveway, lots of storage, large wood deck and patio to enjoy outside. Easy access to the highway. Don't miss this property!
Zillow last checked: 8 hours ago
Listing updated: May 12, 2024 at 09:53am
Listing Provided by:
William A Bissett bill@thebissettteam.com440-218-0130,
HomeSmart Real Estate Momentum LLC,
Sarah M Lariccia 440-341-1757,
HomeSmart Real Estate Momentum LLC
Bought with:
Lauren Mohler, 2020008080
RE/MAX Crossroads Properties
Source: MLS Now,MLS#: 5021081 Originating MLS: Lake Geauga Area Association of REALTORS
Originating MLS: Lake Geauga Area Association of REALTORS
Facts & features
Interior
Bedrooms & bathrooms
- Bedrooms: 4
- Bathrooms: 2
- Full bathrooms: 2
- Main level bathrooms: 1
- Main level bedrooms: 3
Primary bedroom
- Description: Flooring: Carpet
- Level: First
- Dimensions: 15.00 x 12.00
Bedroom
- Description: Flooring: Carpet
- Level: First
- Dimensions: 13.00 x 10.00
Bedroom
- Description: Flooring: Carpet
- Level: First
- Dimensions: 10.00 x 9.00
Bedroom
- Description: Flooring: Carpet
- Level: Lower
- Dimensions: 11.00 x 11.00
Primary bathroom
- Description: Flooring: Luxury Vinyl Tile
- Level: First
- Dimensions: 12.00 x 6.00
Bathroom
- Description: Flooring: Luxury Vinyl Tile
- Level: Lower
- Dimensions: 11.00 x 6.00
Dining room
- Description: Flooring: Luxury Vinyl Tile
- Level: First
- Dimensions: 12.00 x 10.00
Eat in kitchen
- Description: Flooring: Luxury Vinyl Tile
- Level: First
- Dimensions: 12.00 x 10.00
Family room
- Description: Flooring: Luxury Vinyl Tile
- Features: Fireplace
- Level: Lower
- Dimensions: 20.00 x 23.00
Laundry
- Description: Flooring: Concrete
- Level: Lower
- Dimensions: 12.00 x 13.00
Living room
- Description: Flooring: Luxury Vinyl Tile
- Level: First
- Dimensions: 14.00 x 13.00
Heating
- Baseboard, Electric
Cooling
- Wall Unit(s)
Appliances
- Included: Dryer, Dishwasher, Microwave, Range, Refrigerator, Washer
- Laundry: Laundry Room, Laundry Tub, Sink
Features
- Ceiling Fan(s), Eat-in Kitchen, Kitchen Island, Open Floorplan, Pantry, Storage
- Basement: Sump Pump
- Number of fireplaces: 1
Interior area
- Total structure area: 1,914
- Total interior livable area: 1,914 sqft
- Finished area above ground: 1,914
Property
Parking
- Total spaces: 2
- Parking features: Circular Driveway, Direct Access, Garage, Garage Door Opener, Paved
- Garage spaces: 2
Accessibility
- Accessibility features: None
Features
- Levels: Two,Multi/Split
- Stories: 2
- Patio & porch: Deck, Patio
- Has view: Yes
- View description: Trees/Woods
Lot
- Size: 1.05 Acres
- Features: Wooded
Details
- Additional structures: Barn(s), Outbuilding
- Parcel number: 03A0100000290
Construction
Type & style
- Home type: SingleFamily
- Architectural style: Bi-Level
- Property subtype: Single Family Residence
Materials
- Aluminum Siding, Cedar, Wood Siding
- Roof: Asphalt,Fiberglass
Condition
- Year built: 1979
Utilities & green energy
- Sewer: Septic Tank
- Water: Public
Community & neighborhood
Location
- Region: Perry
Price history
| Date | Event | Price |
|---|---|---|
| 5/3/2024 | Sold | $317,900-0.6%$166/sqft |
Source: | ||
| 5/1/2024 | Pending sale | $319,900$167/sqft |
Source: | ||
| 4/16/2024 | Contingent | $319,900$167/sqft |
Source: | ||
| 4/12/2024 | Price change | $319,900-3%$167/sqft |
Source: | ||
| 3/26/2024 | Price change | $329,900-2.9%$172/sqft |
Source: | ||
Public tax history
| Year | Property taxes | Tax assessment |
|---|---|---|
| 2024 | $3,364 +8.8% | $79,700 +19.7% |
| 2023 | $3,091 -8.3% | $66,590 |
| 2022 | $3,371 +6.9% | $66,590 |
Find assessor info on the county website
Neighborhood: 44081
Nearby schools
GreatSchools rating
- 7/10Perry Middle SchoolGrades: 5-8Distance: 3.7 mi
- 8/10Perry High SchoolGrades: 9-12Distance: 3.6 mi
- 5/10Perry Intermediate SchoolGrades: PK-4Distance: 3.7 mi
Schools provided by the listing agent
- District: Perry LSD Lake- 4307
Source: MLS Now. This data may not be complete. We recommend contacting the local school district to confirm school assignments for this home.
Get a cash offer in 3 minutes
Find out how much your home could sell for in as little as 3 minutes with a no-obligation cash offer.
Estimated market value$328,600
Get a cash offer in 3 minutes
Find out how much your home could sell for in as little as 3 minutes with a no-obligation cash offer.
Estimated market value
$328,600
