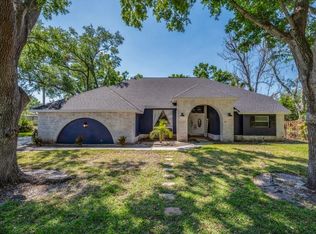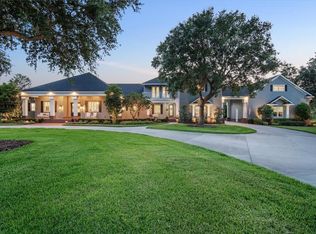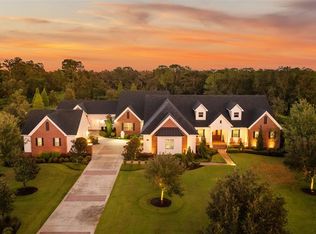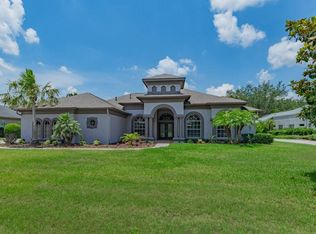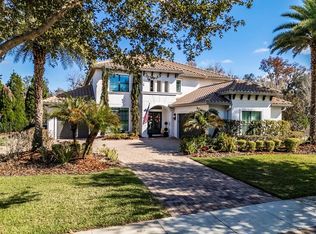** Seller financing offered for qualified buyers 25% down with initial interest rate of 4.99%**Every once in a while, a truly magnificent property hits the market, and this is one of those rare opportunities. This home is like no other in the Tampa Bay area—an architectural masterpiece that reflects a harmonious blend of Old-World European charm, modern luxury, and meticulous craftsmanship. A true one-of-a-kind, built by an exceptional owner/builder/designer, this estate will leave you in awe from start to finish. Nestled on 1.43 acres in Valrico, this breathtaking builder’s estate is a masterclass in European countryside elegance, seamlessly blending rustic charm with refined sophistication. As you enter the grounds, you’ll be transported into a luxurious hideaway, where $300K of thoughtfully designed landscaping ensures privacy and serenity. A winding drive leads through lush greenery to the stunning stone exterior of this remarkable home, while a grand Timber Frame Porte Cochere sets the tone for the warmth and artistry within. Inside, French oak flooring and exposed timber framing create a rich, inviting ambiance, with expert craftsmanship evident in every detail. The great hall commands attention with soaring cathedral ceilings, stately French oak beams, and a dramatic two-story stone fireplace—evoking the cozy grandeur of a countryside manor. Enjoy seamless access to the formal dining room and panoramic views of the outdoor oasis, further enhancing the home’s sense of privacy and tranquility. A true study, bonus room, adorned with custom-built bookcases, offers a quiet retreat, perfect for work or unwinding with a good book. At the heart of the home, the chef’s kitchen is a masterpiece, featuring bespoke cabinetry, an expansive island, and top-of-the-line appliances, including the renowned AGA range—a nod to European culinary tradition. The primary suite is a sanctuary, accessed through grand imported French oak doors and designed for ultimate luxury. His and her bathrooms provide distinct spa-like experiences—one with a serene soaking tub, the other with a rejuvenating shower—while expansive walk-in closets ensure effortless elegance. Step outside to discover a private oasis, where a sparkling pool is enveloped by lush landscaping, enhancing the sense of seclusion. A shaded cabana invites leisurely afternoons, perfect for soaking in the serenity of your surroundings. Beyond the main residence, a detached 5-car garage with an EV hookup stands ready for car enthusiasts, fully insulated and prewired for A/C. A separate guest house offers a private retreat, complete with its own living space, bedroom, and kitchenette—ideal for multigenerational living. This is a once-in-a-lifetime opportunity to own an estate that offers unparalleled craftsmanship, luxury, and seclusion—all just 15 miles and less than 30 minutes from the heart of downtown Tampa. If it looks this good from the outside, imagine the care and attention the builder devoted to every structural component. This is more than just a home; it’s a dream realized, waiting for one fortunate buyer to claim it.
New construction
$2,475,000
3005 S Miller Rd, Valrico, FL 33596
4beds
5,312sqft
Est.:
Single Family Residence
Built in 2022
1.43 Acres Lot
$-- Zestimate®
$466/sqft
$-- HOA
What's special
- 384 days |
- 2,635 |
- 110 |
Zillow last checked: 8 hours ago
Listing updated: 11 hours ago
Listing Provided by:
Brenda Wade 813-655-5333,
SIGNATURE REALTY ASSOCIATES 813-689-3115
Source: Stellar MLS,MLS#: TB8347618 Originating MLS: Suncoast Tampa
Originating MLS: Suncoast Tampa

Tour with a local agent
Facts & features
Interior
Bedrooms & bathrooms
- Bedrooms: 4
- Bathrooms: 7
- Full bathrooms: 4
- 1/2 bathrooms: 3
Rooms
- Room types: Breakfast Room Separate, Den/Library/Office, Dining Room, Great Room, Utility Room
Primary bedroom
- Features: Walk-In Closet(s)
- Level: First
- Area: 504 Square Feet
- Dimensions: 28x18
Bedroom 2
- Features: Walk-In Closet(s)
- Level: First
- Area: 272 Square Feet
- Dimensions: 17x16
Bedroom 3
- Features: Walk-In Closet(s)
- Level: First
- Area: 144 Square Feet
- Dimensions: 12x12
Bonus room
- Features: Built-in Closet
- Level: First
- Area: 506 Square Feet
- Dimensions: 23x22
Dinette
- Level: First
- Area: 110 Square Feet
- Dimensions: 11x10
Dining room
- Level: First
- Area: 336 Square Feet
- Dimensions: 21x16
Great room
- Level: First
- Area: 750 Square Feet
- Dimensions: 30x25
Kitchen
- Level: First
- Area: 342 Square Feet
- Dimensions: 19x18
Heating
- Central, Electric
Cooling
- Central Air
Appliances
- Included: Bar Fridge, Cooktop, Dishwasher, Disposal, Electric Water Heater, Exhaust Fan, Freezer, Range, Range Hood, Refrigerator
- Laundry: Inside, Laundry Room
Features
- Crown Molding, High Ceilings, Primary Bedroom Main Floor, Solid Surface Counters, Solid Wood Cabinets, Split Bedroom, Thermostat, Walk-In Closet(s)
- Flooring: Hardwood
- Doors: Sliding Doors
- Windows: Blinds, Drapes, Insulated Windows
- Has fireplace: Yes
- Fireplace features: Family Room, Stone, Wood Burning
Interior area
- Total structure area: 7,542
- Total interior livable area: 5,312 sqft
Video & virtual tour
Property
Parking
- Total spaces: 7
- Parking features: Bath In Garage, Covered, Driveway, Electric Vehicle Charging Station(s), Garage Door Opener, Garage Faces Side, Golf Cart Garage, Open, Oversized
- Garage spaces: 5
- Carport spaces: 2
- Covered spaces: 7
- Has uncovered spaces: Yes
Features
- Levels: One
- Stories: 1
- Patio & porch: Covered, Front Porch, Rear Porch
- Exterior features: Irrigation System, Private Mailbox, Rain Gutters
- Has private pool: Yes
- Pool features: Gunite, Heated, In Ground, Lighting, Tile
- Fencing: Fenced
- Has view: Yes
- View description: Pool, Trees/Woods
Lot
- Size: 1.43 Acres
- Dimensions: 171 x 366
- Features: Corner Lot, In County, Landscaped, Level, Oversized Lot, Sidewalk, Above Flood Plain
- Residential vegetation: Mature Landscaping, Trees/Landscaped
Details
- Additional structures: Cabana, Guest House
- Parcel number: U063021ZZZ00000427910.0
- Zoning: RSC-4
- Special conditions: None
Construction
Type & style
- Home type: SingleFamily
- Architectural style: Custom
- Property subtype: Single Family Residence
Materials
- Block, Stone, Wood Siding
- Foundation: Slab
- Roof: Shingle
Condition
- Completed
- New construction: Yes
- Year built: 2022
Utilities & green energy
- Sewer: Public Sewer
- Water: Public
- Utilities for property: Cable Connected, Electricity Available, Electricity Connected, Public, Sewer Available, Sewer Connected, Sprinkler Well, Underground Utilities, Water Available, Water Connected
Green energy
- Energy efficient items: Insulation
Community & HOA
Community
- Security: Closed Circuit Camera(s), Security System, Security System Owned, Smoke Detector(s)
- Subdivision: UNPLATTED
HOA
- Has HOA: No
- Pet fee: $0 monthly
Location
- Region: Valrico
Financial & listing details
- Price per square foot: $466/sqft
- Tax assessed value: $1,191,392
- Annual tax amount: $11,938
- Date on market: 2/8/2025
- Cumulative days on market: 384 days
- Listing terms: Cash,Conventional,Owner May Carry
- Ownership: Fee Simple
- Total actual rent: 0
- Electric utility on property: Yes
- Road surface type: Paved
Estimated market value
Not available
Estimated sales range
Not available
Not available
Price history
Price history
| Date | Event | Price |
|---|---|---|
| 5/15/2025 | Price change | $2,475,000-7.5%$466/sqft |
Source: | ||
| 3/12/2025 | Price change | $2,675,000-4.5%$504/sqft |
Source: | ||
| 2/8/2025 | Listed for sale | $2,800,000+900%$527/sqft |
Source: | ||
| 9/10/2020 | Sold | $280,000-13.8%$53/sqft |
Source: Stellar MLS #T3226807 Report a problem | ||
| 7/21/2020 | Pending sale | $325,000$61/sqft |
Source: YELLOWFIN REALTY #T3226807 Report a problem | ||
| 3/26/2020 | Price change | $325,000-7.1%$61/sqft |
Source: YELLOWFIN REALTY #T3226807 Report a problem | ||
| 2/26/2020 | Pending sale | $350,000$66/sqft |
Source: YELLOWFIN REALTY #T3226807 Report a problem | ||
| 2/21/2020 | Listed for sale | $350,000-26.3%$66/sqft |
Source: YELLOWFIN REALTY #T3226807 Report a problem | ||
| 5/23/2019 | Listing removed | $475,000$89/sqft |
Source: SIGNATURE REALTY ASSOCIATES #T3148913 Report a problem | ||
| 1/4/2019 | Listed for sale | $475,000+55.7%$89/sqft |
Source: SIGNATURE REALTY ASSOCIATES #T3148913 Report a problem | ||
| 1/9/2007 | Sold | $305,000+17.3%$57/sqft |
Source: Public Record Report a problem | ||
| 10/3/2005 | Sold | $260,000$49/sqft |
Source: Public Record Report a problem | ||
Public tax history
Public tax history
| Year | Property taxes | Tax assessment |
|---|---|---|
| 2024 | $11,938 -41.5% | $691,392 -39.2% |
| 2023 | $20,410 +452.5% | $1,136,609 +543% |
| 2022 | $3,694 +9.1% | $176,779 +10% |
| 2021 | $3,386 +76.8% | $160,708 +99.5% |
| 2020 | $1,915 +10.1% | $80,545 +10% |
| 2019 | $1,740 | $73,223 +10% |
| 2018 | $1,740 +7.5% | $66,566 -53.9% |
| 2017 | $1,619 -48.1% | $144,496 +10.6% |
| 2016 | $3,121 +8.3% | $130,658 -1.3% |
| 2015 | $2,882 +3.9% | $132,326 +7.8% |
| 2014 | $2,774 | $122,704 +4.5% |
| 2013 | $2,774 +7.7% | $117,364 +7.9% |
| 2012 | $2,576 -8.6% | $108,753 -9.7% |
| 2011 | $2,818 -7.2% | $120,475 -8.9% |
| 2010 | $3,035 -10.7% | $132,178 -11.8% |
| 2009 | $3,398 -12.9% | $149,827 -14.2% |
| 2008 | $3,901 -9.8% | $174,624 -12.1% |
| 2007 | $4,324 -0.1% | $198,689 +9.1% |
| 2006 | $4,327 +22.2% | $182,191 +28.7% |
| 2005 | $3,540 | $141,604 +30% |
| 2004 | -- | $108,912 +5.8% |
| 2003 | -- | $102,925 +16.3% |
| 2002 | -- | $88,533 +2.1% |
| 2001 | -- | $86,699 +12.9% |
| 2000 | $2,155 | $76,818 |
Find assessor info on the county website
BuyAbility℠ payment
Est. payment
$15,884/mo
Principal & interest
$12171
Property taxes
$3713
Climate risks
Neighborhood: 33596
Nearby schools
GreatSchools rating
- 8/10Buckhorn Elementary SchoolGrades: PK-5Distance: 1 mi
- 6/10Mulrennan Middle SchoolGrades: 6-8Distance: 1 mi
- 4/10Durant High SchoolGrades: 9-12Distance: 4.5 mi
Schools provided by the listing agent
- Elementary: Buckhorn-HB
- Middle: Mulrennan-HB
- High: Durant-HB
Source: Stellar MLS. This data may not be complete. We recommend contacting the local school district to confirm school assignments for this home.
