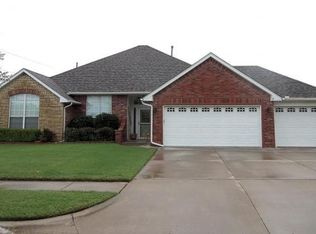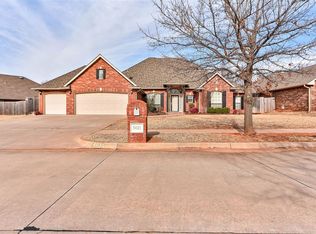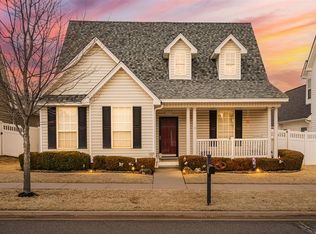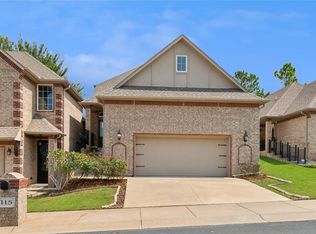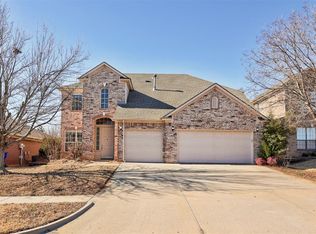Stop Searching!!! Conveniently located in Summit Lakes- this is the home you have been waiting for!!! Step inside the spacious foyer and take in the tall ceilings, natural light, and updated wood/tile floors. To the right is the dining room with floor to ceiling windows; ahead is the great room that features a beautiful fireplace and views out back. The kitchen offers an island with breakfast bar, pantry, and casual dining area that overlooks the backyard. The private main suite is located on the south wing of the home with beautiful large windows and features a double vanity, walk-in shower, jetted- garden tub, and walk-in closet. The north wing of the home has two more bedrooms and full bath. The laundry room has a sink and loads of storage. Upstairs is the flex space – great space for a game room or 4th bedroom with full bath. The storm shelter is in the large 3-car garage. Out back is the perfect place to relax on the covered patio overlooking the large backyard. The amazing neighborhood offers walking trails, park, and stocked pond. The perfect place to call home!!! Seller is offering a $510 Buyer’s home warranty.
For sale
$325,000
3005 Summit Hill Rd, Norman, OK 73071
4beds
2,140sqft
Est.:
Single Family Residence
Built in 2000
10,018.8 Square Feet Lot
$319,800 Zestimate®
$152/sqft
$33/mo HOA
What's special
Walk-in closetWalk-in showerDouble vanityTall ceilingsNatural lightSpacious foyer
- 53 days |
- 940 |
- 50 |
Zillow last checked: 8 hours ago
Listing updated: January 18, 2026 at 02:06pm
Listed by:
Leslie S. McGonigal 830-515-6483,
McGraw REALTORS (BO)
Source: MLSOK/OKCMAR,MLS#: 1204331
Tour with a local agent
Facts & features
Interior
Bedrooms & bathrooms
- Bedrooms: 4
- Bathrooms: 3
- Full bathrooms: 3
Primary bedroom
- Description: Full Bath,Garden Tub,Lower Level,Shower,Split,Suite,Tub,Walk In Closet,Whirlpool
Bedroom
- Description: Lower Level
Bedroom
- Description: Lower Level
Bedroom
- Description: Bonus Room,Full Bath,Upper Level
Bathroom
- Description: Full Bath,Lower Level,Tub & Shower
Dining room
- Description: Eating Space,Formal,Lower Level
Kitchen
- Description: Breakfast Bar,Built Ins,Eating Space,Island,Kitchen,Lower Level,Pantry
Living room
- Description: Fireplace,Lower Level
Heating
- Central
Cooling
- Has cooling: Yes
Appliances
- Included: Dishwasher, Disposal, Microwave, Water Heater, Free-Standing Electric Oven, Free-Standing Electric Range
- Laundry: Laundry Room
Features
- Ceiling Fan(s), Combo Woodwork
- Flooring: Combination, Carpet, Tile
- Windows: Window Treatments
- Number of fireplaces: 1
- Fireplace features: Wood Burning
Interior area
- Total structure area: 2,140
- Total interior livable area: 2,140 sqft
Video & virtual tour
Property
Parking
- Total spaces: 3
- Parking features: Concrete
- Garage spaces: 3
Accessibility
- Accessibility features: Accessible Bedroom, Accessible Central Living Area, Accessible Closets, Accessible Common Area, Central Living Area, Visitable
Features
- Levels: One and One Half
- Stories: 1.5
- Patio & porch: Patio
- Has spa: Yes
- Spa features: Bath
- Fencing: Wood
Lot
- Size: 10,018.8 Square Feet
- Features: Interior Lot
Details
- Parcel number: 3005NONESummitHill73071
- Special conditions: None
Construction
Type & style
- Home type: SingleFamily
- Architectural style: Traditional
- Property subtype: Single Family Residence
Materials
- Brick
- Foundation: Slab
- Roof: Composition
Condition
- Year built: 2000
Details
- Warranty included: Yes
Utilities & green energy
- Utilities for property: Cable Available, High Speed Internet, Public
Community & HOA
HOA
- Has HOA: Yes
- Services included: Common Area Maintenance
- HOA fee: $399 annually
Location
- Region: Norman
Financial & listing details
- Price per square foot: $152/sqft
- Tax assessed value: $239,627
- Annual tax amount: $3,444
- Date on market: 12/1/2025
- Electric utility on property: Yes
Estimated market value
$319,800
$304,000 - $336,000
$2,146/mo
Price history
Price history
| Date | Event | Price |
|---|---|---|
| 12/1/2025 | Listed for sale | $325,000$152/sqft |
Source: | ||
| 11/26/2025 | Listing removed | $325,000$152/sqft |
Source: | ||
| 9/28/2025 | Price change | $325,000-3%$152/sqft |
Source: | ||
| 8/25/2025 | Listed for sale | $335,000$157/sqft |
Source: | ||
| 8/24/2025 | Listing removed | $335,000$157/sqft |
Source: | ||
Public tax history
Public tax history
| Year | Property taxes | Tax assessment |
|---|---|---|
| 2024 | $3,444 +4.7% | $28,755 +5% |
| 2023 | $3,289 +9.5% | $27,386 +5% |
| 2022 | $3,004 -0.4% | $26,082 +5% |
Find assessor info on the county website
BuyAbility℠ payment
Est. payment
$1,959/mo
Principal & interest
$1544
Property taxes
$268
Other costs
$147
Climate risks
Neighborhood: 73071
Nearby schools
GreatSchools rating
- 7/10Washington Elementary SchoolGrades: PK-5Distance: 1.7 mi
- 4/10Irving Middle SchoolGrades: 6-8Distance: 0.8 mi
- 8/10Norman High SchoolGrades: 9-12Distance: 3.4 mi
Schools provided by the listing agent
- Elementary: Washington ES
- Middle: Irving MS
- High: Norman HS
Source: MLSOK/OKCMAR. This data may not be complete. We recommend contacting the local school district to confirm school assignments for this home.
