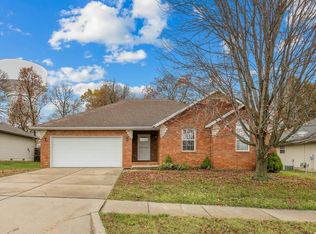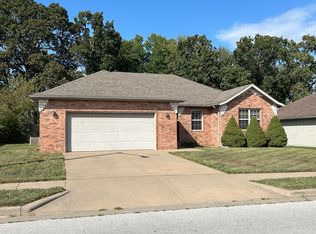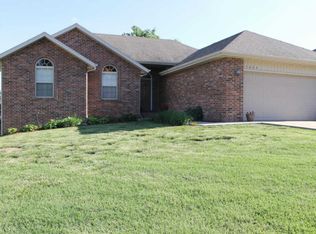Closed
Price Unknown
3005 W Garton Road, Ozark, MO 65721
3beds
1,680sqft
Single Family Residence
Built in 2006
10,018.8 Square Feet Lot
$275,400 Zestimate®
$--/sqft
$1,823 Estimated rent
Home value
$275,400
$251,000 - $303,000
$1,823/mo
Zestimate® history
Loading...
Owner options
Explore your selling options
What's special
Beautifully updated home in a fantastic location just off Hwy CC and Fremont! Featuring a brand-new roof and gutters, this 3-bedroom, 2-bath, 2-car garage home offers charm and modern updates throughout. Step inside to find solid hardwood floors flowing through the living room, kitchen, hallway, and bedrooms. The spacious living room boasts a cozy gas log fireplace, perfect for relaxing evenings. The kitchen is generously sized and includes a movable island, plus new stainless steel range, dishwasher, and microwave. Fresh paint, new ceiling fans, updated lighting, stylish hardware, and modern touches can be found throughout the home. Outside, enjoy your large privacy-fenced backyard with no neighbors behind you--the perfect space to relax or entertain. For added peace of mind, the seller is including a one-year home warranty. Move-in ready and waiting for you!
Zillow last checked: 8 hours ago
Listing updated: September 23, 2025 at 08:11am
Listed by:
Donna Taft 417-459-6563,
McAfee Real Estate Group, LLC
Bought with:
Amber M Grider, 2020031019
Alpha Realty MO, LLC
Vicky L Owens, 2020031022
Alpha Realty MO, LLC
Source: SOMOMLS,MLS#: 60302872
Facts & features
Interior
Bedrooms & bathrooms
- Bedrooms: 3
- Bathrooms: 2
- Full bathrooms: 2
Heating
- Forced Air, Central, Natural Gas
Cooling
- Central Air, Ceiling Fan(s)
Appliances
- Included: Dishwasher, Free-Standing Electric Oven, Microwave, Disposal
- Laundry: Main Level, W/D Hookup
Features
- Tray Ceiling(s), Vaulted Ceiling(s), Walk-In Closet(s), Walk-in Shower, High Speed Internet
- Flooring: Hardwood, Tile
- Has basement: No
- Attic: Pull Down Stairs
- Has fireplace: Yes
- Fireplace features: Living Room
Interior area
- Total structure area: 1,680
- Total interior livable area: 1,680 sqft
- Finished area above ground: 1,680
- Finished area below ground: 0
Property
Parking
- Total spaces: 2
- Parking features: Garage Door Opener
- Attached garage spaces: 2
Features
- Levels: One
- Stories: 1
- Patio & porch: Patio
- Exterior features: Rain Gutters, Cable Access
- Has spa: Yes
- Spa features: Bath
- Fencing: Wood,Full
Lot
- Size: 10,018 sqft
- Dimensions: 71.4 x 140.2
Details
- Parcel number: 110209002006006000
Construction
Type & style
- Home type: SingleFamily
- Architectural style: Traditional
- Property subtype: Single Family Residence
Materials
- Brick, Vinyl Siding
- Foundation: Crawl Space
- Roof: Composition
Condition
- Year built: 2006
Utilities & green energy
- Sewer: Public Sewer
- Water: Public
- Utilities for property: Cable Available
Community & neighborhood
Security
- Security features: Smoke Detector(s)
Location
- Region: Ozark
- Subdivision: Rolling Prairie
Other
Other facts
- Listing terms: Cash,VA Loan,FHA,Conventional
- Road surface type: Asphalt
Price history
| Date | Event | Price |
|---|---|---|
| 9/22/2025 | Sold | -- |
Source: | ||
| 8/27/2025 | Pending sale | $279,900$167/sqft |
Source: | ||
| 8/22/2025 | Listed for sale | $279,900+93.2%$167/sqft |
Source: | ||
| 8/14/2019 | Listing removed | $144,900$86/sqft |
Source: Murney Associates - Primrose #11205074 Report a problem | ||
| 7/17/2019 | Pending sale | $144,900$86/sqft |
Source: Murney Associates - Primrose #11205074 Report a problem | ||
Public tax history
| Year | Property taxes | Tax assessment |
|---|---|---|
| 2024 | $1,861 +0.1% | $29,740 |
| 2023 | $1,859 +4.8% | $29,740 +5.1% |
| 2022 | $1,773 | $28,310 |
Find assessor info on the county website
Neighborhood: 65721
Nearby schools
GreatSchools rating
- 10/10West Elementary SchoolGrades: K-4Distance: 0.9 mi
- 6/10Ozark Jr. High SchoolGrades: 8-9Distance: 2.7 mi
- 8/10Ozark High SchoolGrades: 9-12Distance: 2.3 mi
Schools provided by the listing agent
- Elementary: OZ West
- Middle: Ozark
- High: Ozark
Source: SOMOMLS. This data may not be complete. We recommend contacting the local school district to confirm school assignments for this home.


