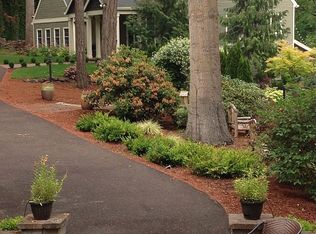Sold
$905,000
30050 NE Benjamin Rd, Newberg, OR 97132
2beds
2,131sqft
Residential, Single Family Residence
Built in 1998
3 Acres Lot
$900,000 Zestimate®
$425/sqft
$2,675 Estimated rent
Home value
$900,000
$819,000 - $990,000
$2,675/mo
Zestimate® history
Loading...
Owner options
Explore your selling options
What's special
There is something for everyone in this original owner estate which sits on a 3 acre parcel down one of the most desirable streets in Newberg. Incredibly tranquil setting with views in every direction from many porches and decks, open fields to roam and a babbling creek running below. I can envision this being my goal, each time I visit. Main home offers 1329 sq ft 2 beds/2 baths. Crafting cottage is 802 sq ft and has endless possibilities in it. A large wood workers shop, complete with an office and a half bath. Pastures, garden beds, an orchard of fruit trees, park-like yard all fully fenced and even a few small animal pens or a chicken coop already in place. The highest yielding private well I have ever come across, flowing at 100 GPM. Everything about this parcel whispers forever home. Very conveniently located for shopping, healthcare, restaurants, wineries and just a short stroll to the Wolves and People Brewery or quick drive to The Allison Inn.
Zillow last checked: 8 hours ago
Listing updated: September 24, 2025 at 07:29am
Listed by:
Danielle Jackson 503-538-8311,
Willcuts Company Real Estate
Bought with:
Danielle Jackson, 201208882
Willcuts Company Real Estate
Source: RMLS (OR),MLS#: 438385284
Facts & features
Interior
Bedrooms & bathrooms
- Bedrooms: 2
- Bathrooms: 2
- Full bathrooms: 2
- Main level bathrooms: 2
Primary bedroom
- Features: Ensuite, Jetted Tub, Walkin Closet, Walkin Shower
- Level: Main
- Area: 255
- Dimensions: 15 x 17
Bedroom 2
- Features: Closet
- Level: Main
- Area: 110
- Dimensions: 10 x 11
Kitchen
- Features: Disposal, Microwave, Free Standing Range, Free Standing Refrigerator
- Level: Main
Living room
- Features: Hardwood Floors, Vaulted Ceiling, Wood Stove
- Level: Main
Heating
- Forced Air
Cooling
- Central Air
Appliances
- Included: Dishwasher, Disposal, Down Draft, Free-Standing Range, Free-Standing Refrigerator, Microwave, Plumbed For Ice Maker, Washer/Dryer, Electric Water Heater
Features
- Vaulted Ceiling(s), Closet, Walk-In Closet(s), Walkin Shower
- Flooring: Hardwood, Wall to Wall Carpet
- Windows: Double Pane Windows, Wood Frames
- Basement: Crawl Space
- Number of fireplaces: 1
- Fireplace features: Stove, Wood Burning Stove
Interior area
- Total structure area: 2,131
- Total interior livable area: 2,131 sqft
Property
Parking
- Total spaces: 2
- Parking features: Driveway, Garage Door Opener, Attached
- Attached garage spaces: 2
- Has uncovered spaces: Yes
Accessibility
- Accessibility features: Main Floor Bedroom Bath, Minimal Steps, One Level, Utility Room On Main, Walkin Shower, Accessibility
Features
- Levels: One
- Stories: 1
- Patio & porch: Porch
- Exterior features: Dog Run, Garden, Raised Beds, Yard
- Has spa: Yes
- Spa features: Bath
- Fencing: Cross Fenced,Fenced
- Has view: Yes
- View description: Territorial, Trees/Woods, Valley
- Waterfront features: Creek, Stream
Lot
- Size: 3 Acres
- Features: Gentle Sloping, Level, Orchard(s), Pasture, Wooded, Acres 3 to 5
Details
- Additional structures: Outbuilding, PoultryCoop, Workshop
- Parcel number: 26224
- Zoning: VLDR2.5
Construction
Type & style
- Home type: SingleFamily
- Architectural style: Traditional
- Property subtype: Residential, Single Family Residence
Materials
- Wood Siding
- Foundation: Concrete Perimeter
- Roof: Composition
Condition
- Resale
- New construction: No
- Year built: 1998
Utilities & green energy
- Sewer: Standard Septic
- Water: Well
- Utilities for property: Cable Connected
Community & neighborhood
Location
- Region: Newberg
Other
Other facts
- Listing terms: Cash,Conventional
- Road surface type: Paved
Price history
| Date | Event | Price |
|---|---|---|
| 9/19/2025 | Sold | $905,000-4.6%$425/sqft |
Source: | ||
| 7/26/2025 | Pending sale | $949,000$445/sqft |
Source: | ||
| 7/25/2025 | Listed for sale | $949,000$445/sqft |
Source: | ||
Public tax history
| Year | Property taxes | Tax assessment |
|---|---|---|
| 2024 | $5,712 +3% | $439,399 +3% |
| 2023 | $5,546 +2% | $426,601 +3% |
| 2022 | $5,435 +2.1% | $414,176 +3% |
Find assessor info on the county website
Neighborhood: 97132
Nearby schools
GreatSchools rating
- 7/10Mabel Rush Elementary SchoolGrades: K-5Distance: 1.2 mi
- 5/10Mountain View Middle SchoolGrades: 6-8Distance: 1.2 mi
- 7/10Newberg Senior High SchoolGrades: 9-12Distance: 1.3 mi
Schools provided by the listing agent
- Elementary: Mabel Rush
- Middle: Mountain View
- High: Newberg
Source: RMLS (OR). This data may not be complete. We recommend contacting the local school district to confirm school assignments for this home.
Get a cash offer in 3 minutes
Find out how much your home could sell for in as little as 3 minutes with a no-obligation cash offer.
Estimated market value$900,000
Get a cash offer in 3 minutes
Find out how much your home could sell for in as little as 3 minutes with a no-obligation cash offer.
Estimated market value
$900,000
