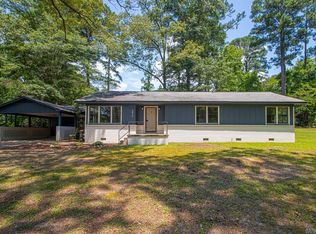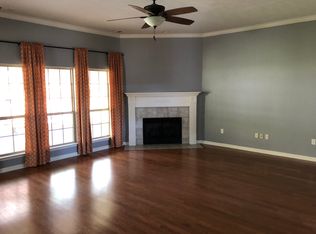Closed
$321,000
3006 Alcoa Rd, Benton, AR 72015
3beds
2,969sqft
Single Family Residence
Built in 1956
1.41 Acres Lot
$321,300 Zestimate®
$108/sqft
$1,832 Estimated rent
Home value
$321,300
$305,000 - $337,000
$1,832/mo
Zestimate® history
Loading...
Owner options
Explore your selling options
What's special
Located at 3006 Alcoa Blvd, this traditional-style home offers nearly 1.5 acres of private land and is situated within the highly regarded Bauxite School District. Featuring 3 spacious bedrooms and 2 full bathrooms, this home provides a comfortable living space for families of all sizes. The home includes a bright sunroom, ideal for relaxation, along with a formal dining room perfect for entertaining guests. A dedicated office space offers a quiet area for work or study. Additionally, the home boasts a heated and cooled basement, providing valuable extra living or storage space, as well as a separate workshop for your storage and project needs. Situated outside of a subdivision, this property offers both privacy and ample outdoor space while still maintaining convenient access to local amenities. With its combination of traditional charm and modern functionality, this home is an excellent opportunity for those seeking a peaceful, spacious living environment.
Zillow last checked: 8 hours ago
Listing updated: January 22, 2026 at 10:30am
Listed by:
Jonathan Dixon 501-303-0117,
Baxley-Penfield-Moudy Realtors,
Sierra Perlsen 501-326-3805,
Baxley-Penfield-Moudy Realtors
Bought with:
Tra Cook, AR
Jan's Realty
Source: CARMLS,MLS#: 25023778
Facts & features
Interior
Bedrooms & bathrooms
- Bedrooms: 3
- Bathrooms: 2
- Full bathrooms: 2
Dining room
- Features: Separate Dining Room
Heating
- Natural Gas
Appliances
- Included: Free-Standing Range, Electric Range, Dishwasher, Disposal, Plumbed For Ice Maker, Electric Water Heater
- Laundry: Gas Dryer Hookup, Electric Dryer Hookup, Laundry Room
Features
- Built-in Features, Walk-in Shower, Pantry, Sheet Rock, Paneling, Primary Bedroom/Main Lv, Guest Bedroom/Main Lv
- Flooring: Carpet, Wood, Vinyl, Tile
- Windows: Skylight(s)
- Basement: Finished,Heated,Cooled
- Attic: Floored
- Has fireplace: Yes
- Fireplace features: Woodburning-Site-Built
Interior area
- Total structure area: 2,969
- Total interior livable area: 2,969 sqft
Property
Parking
- Total spaces: 2
- Parking features: Carport, Two Car
- Has carport: Yes
Features
- Levels: One
- Stories: 1
- Exterior features: Rain Gutters, Shop
- Fencing: Partial
Lot
- Size: 1.41 Acres
- Features: Level, Rural Property, Not in Subdivision
Details
- Parcel number: 80510000000
Construction
Type & style
- Home type: SingleFamily
- Architectural style: Traditional
- Property subtype: Single Family Residence
Materials
- Brick
- Foundation: Crawl Space
- Roof: Shingle
Condition
- New construction: No
- Year built: 1956
Utilities & green energy
- Electric: Electric-Co-op
- Gas: Gas-Natural
- Sewer: Public Sewer
- Water: Public
- Utilities for property: Natural Gas Connected
Community & neighborhood
Location
- Region: Benton
- Subdivision: Metes & Bounds
HOA & financial
HOA
- Has HOA: No
Other
Other facts
- Listing terms: Conventional,Cash
- Road surface type: Paved
Price history
| Date | Event | Price |
|---|---|---|
| 1/20/2026 | Sold | $321,000-0.9%$108/sqft |
Source: | ||
| 12/17/2025 | Listing removed | $324,000$109/sqft |
Source: | ||
| 11/7/2025 | Listed for sale | $324,000$109/sqft |
Source: | ||
| 10/10/2025 | Contingent | $324,000$109/sqft |
Source: | ||
| 8/26/2025 | Listed for sale | $324,000$109/sqft |
Source: | ||
Public tax history
| Year | Property taxes | Tax assessment |
|---|---|---|
| 2024 | $190 | $3,640 |
| 2023 | $190 | $3,640 |
| 2022 | $190 -31.1% | $3,640 -31.1% |
Find assessor info on the county website
Neighborhood: 72015
Nearby schools
GreatSchools rating
- 5/10Pine Haven Elementary SchoolGrades: PK-5Distance: 2.8 mi
- 6/10Bauxite Middle SchoolGrades: 6-8Distance: 2.7 mi
- 6/10Bauxite High SchoolGrades: 9-12Distance: 2.8 mi
Get pre-qualified for a loan
At Zillow Home Loans, we can pre-qualify you in as little as 5 minutes with no impact to your credit score.An equal housing lender. NMLS #10287.
Sell with ease on Zillow
Get a Zillow Showcase℠ listing at no additional cost and you could sell for —faster.
$321,300
2% more+$6,426
With Zillow Showcase(estimated)$327,726

