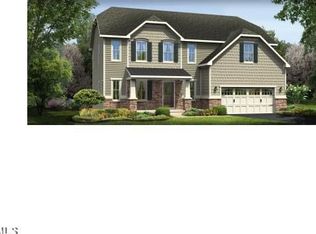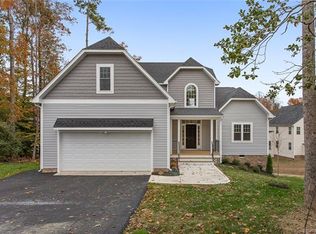Sold for $485,000
$485,000
3006 Barnack Rd, Midlothian, VA 23112
4beds
3,261sqft
Single Family Residence
Built in 2013
0.43 Acres Lot
$540,200 Zestimate®
$149/sqft
$3,268 Estimated rent
Home value
$540,200
$513,000 - $567,000
$3,268/mo
Zestimate® history
Loading...
Owner options
Explore your selling options
What's special
**3006 Barnack Rd, Chesterfield, VA - Charming and Spacious Family Home in Walnut Grove**
Welcome to this impeccably maintained 4-bedroom home in the tranquil Walnut Grove community, showcasing a blend of modern comforts and elegant design. The main floor features a spacious living room, a formal dining room perfect for gatherings, a cozy family room, and a well-equipped kitchen with tasteful updates. A bright Florida room and a practical office space complement the main floor. Upstairs, the expansive primary bedroom boasts a luxurious en-suite and dual walk-in closets, alongside three additional large bedrooms and a versatile loft space.
Nestled in a peaceful cul-de-sac and set on a sizable lot, this 2013-built property combines a stylish brick and vinyl exterior with an inviting patio area, perfect for outdoor enjoyment. Equipped with a modern heat pump and central air system for year-round comfort, and benefiting from a tankless water heater, this home is as efficient as it is beautiful. Positioned close to amenities, this property is an ideal choice for those seeking a blend of sophistication and convenience.
Experience the perfect blend of style and functionality at 3006 Barnack Rd, where every detail contributes to a warm and welcoming home atmosphere.
Zillow last checked: 8 hours ago
Listing updated: March 13, 2025 at 12:49pm
Listed by:
Dakia Knight (804)775-2000,
ICON Realty Group,
Andre Bell 804-290-9543,
ICON Realty Group
Bought with:
Tony Ayers, 0225212259
Napier Realtors, ERA
David Patsel, 0225088112
Napier Realtors, ERA
Source: CVRMLS,MLS#: 2329243 Originating MLS: Central Virginia Regional MLS
Originating MLS: Central Virginia Regional MLS
Facts & features
Interior
Bedrooms & bathrooms
- Bedrooms: 4
- Bathrooms: 3
- Full bathrooms: 2
- 1/2 bathrooms: 1
Primary bedroom
- Level: Second
- Dimensions: 0 x 0
Bedroom 2
- Level: Second
- Dimensions: 0 x 0
Bedroom 3
- Level: Second
- Dimensions: 0 x 0
Bedroom 4
- Level: Second
- Dimensions: 0 x 0
Additional room
- Level: Second
- Dimensions: 0 x 0
Dining room
- Level: First
- Dimensions: 0 x 0
Family room
- Level: First
- Dimensions: 0 x 0
Florida room
- Level: First
- Dimensions: 0 x 0
Foyer
- Level: First
- Dimensions: 0 x 0
Other
- Description: Tub & Shower
- Level: Second
Half bath
- Level: First
Kitchen
- Level: First
- Dimensions: 0 x 0
Laundry
- Level: Second
- Dimensions: 0 x 0
Living room
- Level: First
- Dimensions: 0 x 0
Office
- Level: First
- Dimensions: 0 x 0
Heating
- Electric, Heat Pump
Cooling
- Central Air, Heat Pump
Appliances
- Included: Tankless Water Heater
- Laundry: Washer Hookup, Dryer Hookup
Features
- Ceiling Fan(s), Dining Area, Separate/Formal Dining Room, Double Vanity, Eat-in Kitchen, Fireplace, Kitchen Island, Bath in Primary Bedroom, Pantry, Solid Surface Counters, Walk-In Closet(s)
- Flooring: Partially Carpeted, Tile, Wood
- Has basement: No
- Attic: Access Only
- Number of fireplaces: 1
- Fireplace features: Gas
Interior area
- Total interior livable area: 3,261 sqft
- Finished area above ground: 3,261
Property
Parking
- Total spaces: 2
- Parking features: Attached, Driveway, Garage, Off Street, Paved
- Attached garage spaces: 2
- Has uncovered spaces: Yes
Features
- Levels: Two
- Stories: 2
- Patio & porch: Patio
- Exterior features: Paved Driveway
- Pool features: None
- Fencing: None
Lot
- Size: 0.43 Acres
Details
- Parcel number: 741689669100000
- Zoning description: R12
Construction
Type & style
- Home type: SingleFamily
- Architectural style: Two Story
- Property subtype: Single Family Residence
Materials
- Brick, Drywall, Frame, Vinyl Siding
- Roof: Shingle
Condition
- Resale
- New construction: No
- Year built: 2013
Utilities & green energy
- Sewer: Public Sewer
- Water: Public
Community & neighborhood
Location
- Region: Midlothian
- Subdivision: Walnut Grove
HOA & financial
HOA
- Has HOA: Yes
- HOA fee: $149 annually
Other
Other facts
- Ownership: Individuals
- Ownership type: Sole Proprietor
Price history
| Date | Event | Price |
|---|---|---|
| 3/26/2024 | Sold | $485,000+2.5%$149/sqft |
Source: | ||
| 2/27/2024 | Pending sale | $473,000$145/sqft |
Source: | ||
| 2/13/2024 | Price change | $473,000-5.2%$145/sqft |
Source: | ||
| 1/22/2024 | Price change | $499,000-3.1%$153/sqft |
Source: | ||
| 1/4/2024 | Listed for sale | $515,000+74.4%$158/sqft |
Source: | ||
Public tax history
| Year | Property taxes | Tax assessment |
|---|---|---|
| 2025 | $4,584 -1.6% | $515,000 -0.5% |
| 2024 | $4,657 +2.9% | $517,400 +4.1% |
| 2023 | $4,525 +10.6% | $497,200 +11.8% |
Find assessor info on the county website
Neighborhood: 23112
Nearby schools
GreatSchools rating
- 4/10Evergreen ElementaryGrades: PK-5Distance: 1.4 mi
- 5/10Swift Creek Middle SchoolGrades: 6-8Distance: 2.1 mi
- 6/10Clover Hill High SchoolGrades: 9-12Distance: 1.8 mi
Schools provided by the listing agent
- Elementary: Evergreen
- Middle: Swift Creek
- High: Clover Hill
Source: CVRMLS. This data may not be complete. We recommend contacting the local school district to confirm school assignments for this home.
Get a cash offer in 3 minutes
Find out how much your home could sell for in as little as 3 minutes with a no-obligation cash offer.
Estimated market value$540,200
Get a cash offer in 3 minutes
Find out how much your home could sell for in as little as 3 minutes with a no-obligation cash offer.
Estimated market value
$540,200

